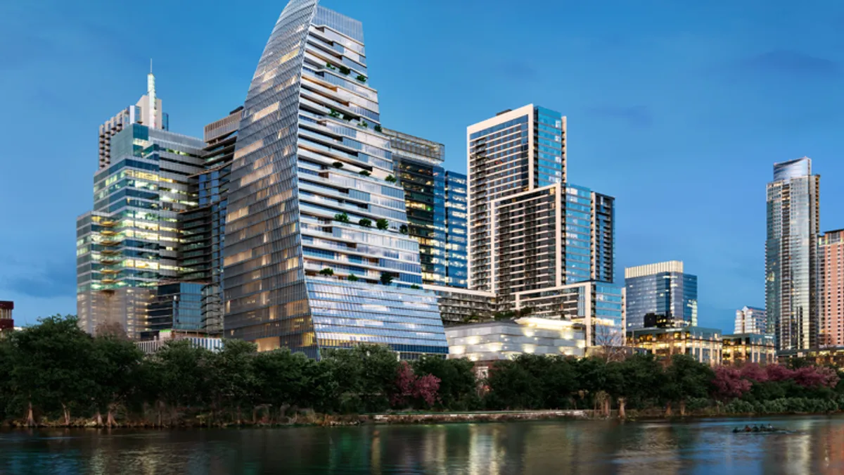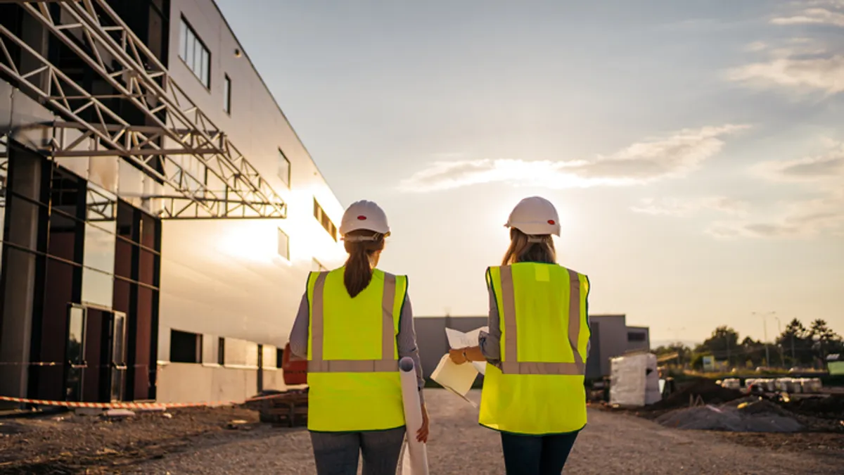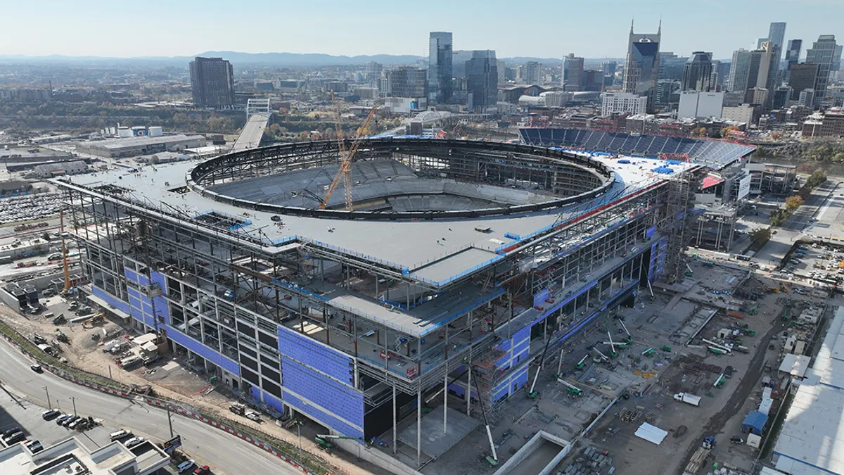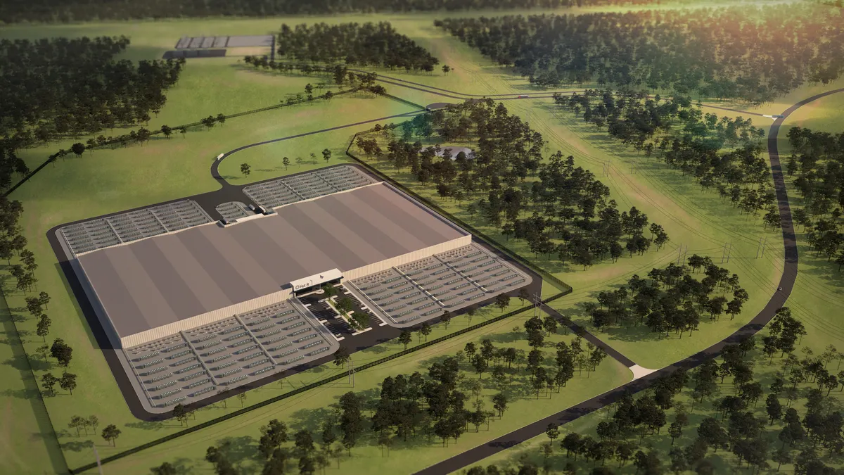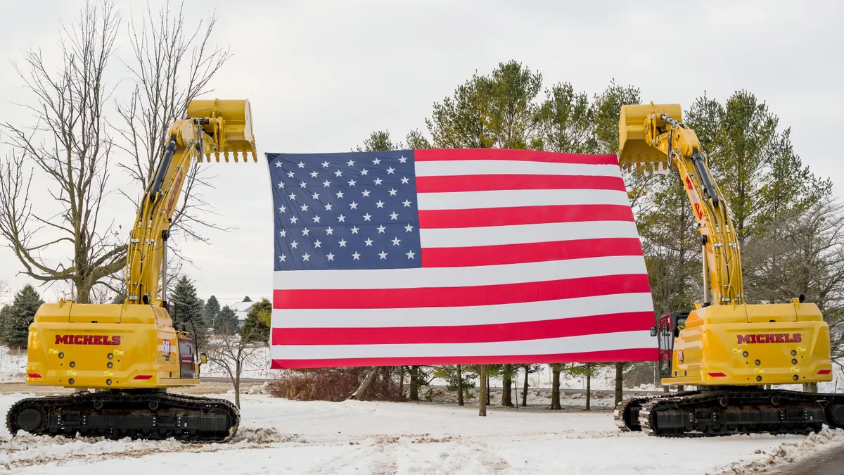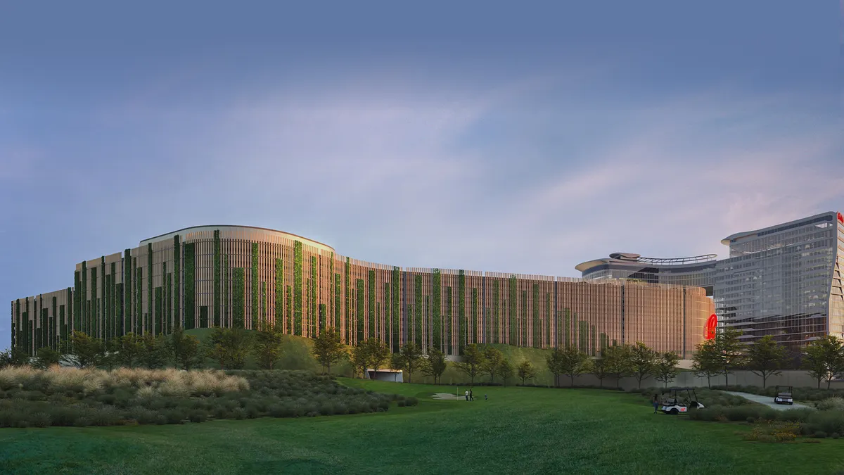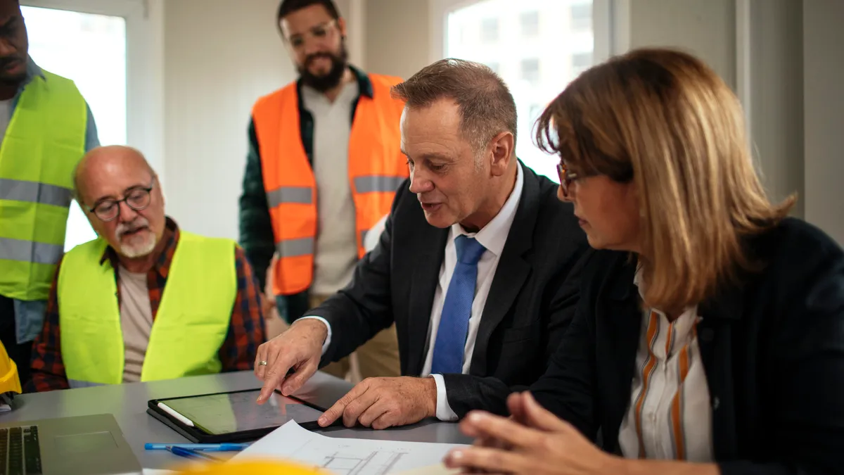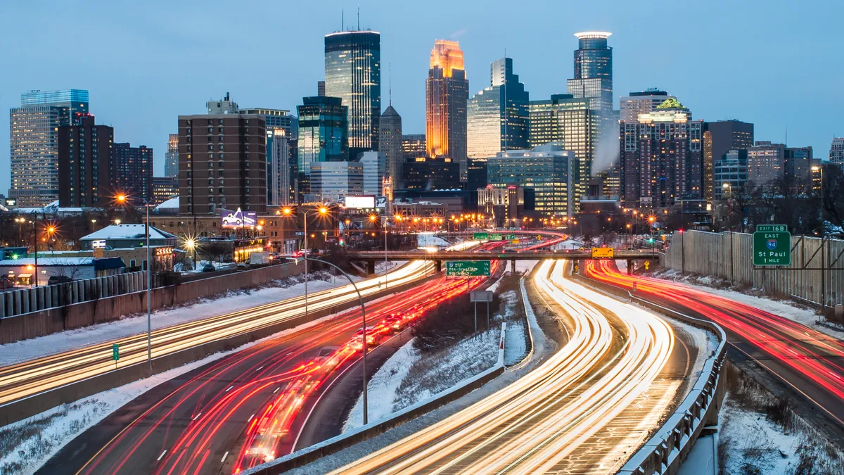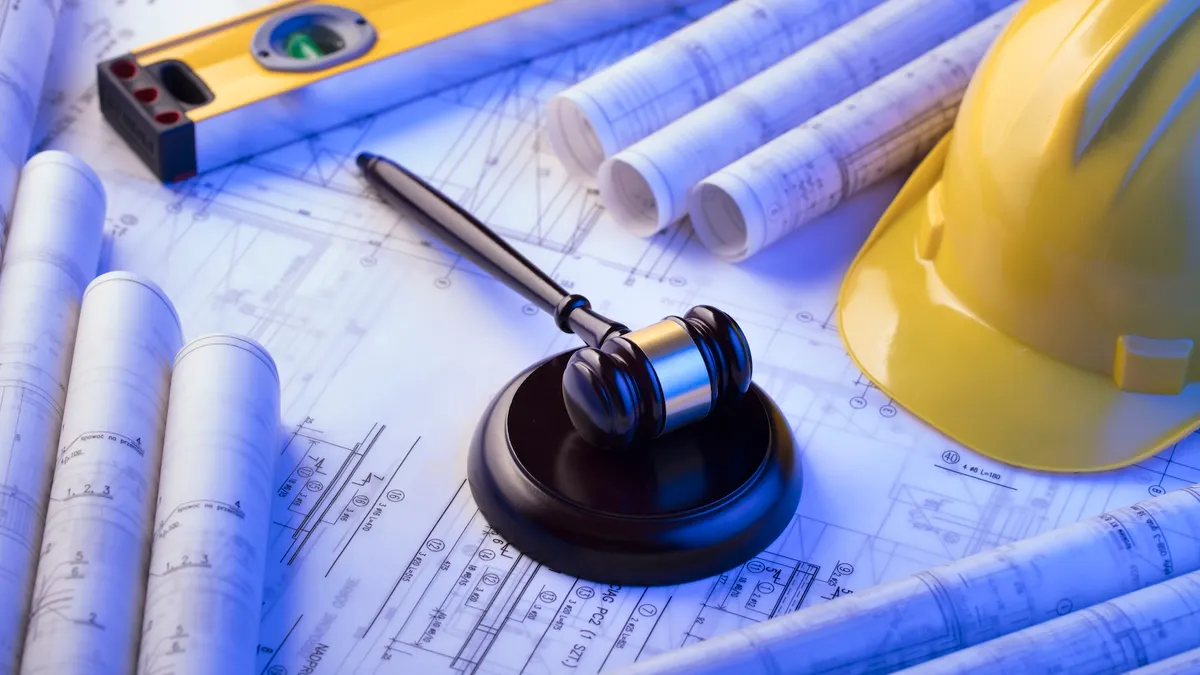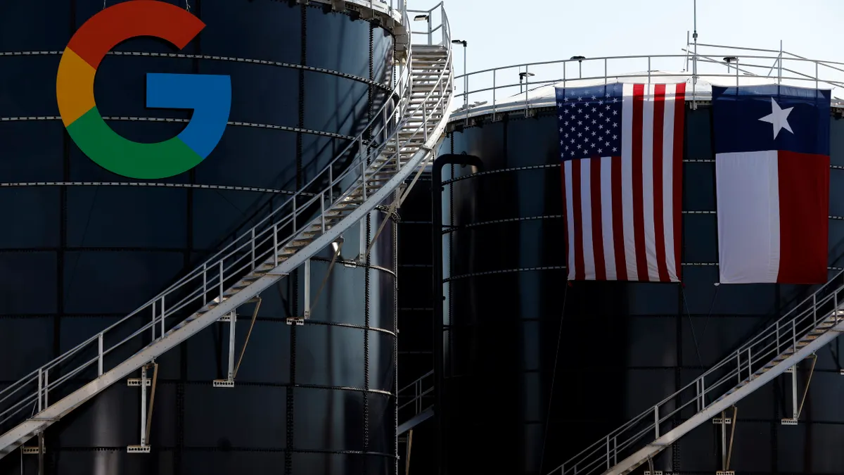When it is completed in May, Block 185 will be a 35-story office building that stands as an iconic addition to the Austin, Texas, skyline.
The building, dubbed the "Google Tower," includes 25 levels of office space with ground-floor retail. Google plans to lease the entire 814,081-square-foot building, according to the Commercial Property Executive.
Consisting of about 1.55 million gross square feet, the iconic design of the tower features a sail-like curtain wall designed to capitalize on views of nearby Lady Bird Lake. The building also has multiple outdoor deck areas as well as a large boardwalk. Pelli Clarke Pelli Architects and STG Design made up the design team.
Construction began in March 2019 and was originally scheduled to be complete in August 2022, but the team managed to keep the project ahead of schedule, even at a time when the pandemic delayed a number of projects across the country.
The project team, led by general contractor DPR Construction, used many techniques to not only stay on schedule but to meet project milestones in advance, said Kyle Weisheimer, Austin self-perform work leader at DPR. They include:
COVID-19 accommodations. At the beginning of the pandemic, Weisheimer said his team adjusted daily methods across the project within their craft workforce to accommodate social distancing requirements. He added the project team adapted quickly to this different work environment, as well as "procurement challenges later, ordering material earlier than needed and staging supplies at our local DPR warehouse until it was needed onsite."
The city of Austin deemed commercial construction an essential business, so projects were able to keep progressing throughout the pandemic, said Nick Moulinet, Austin business unit leadership team at DPR. Along with other Austin general contractors, the mayor, the county judge and local health officials, Moulinet spearheaded efforts ensuring employee safety through the first couple of months when jobsite shutdown criteria was a regular discussion. This included mobile hand washing stations, capacity limits in hoists and contact tracing practices.
Early access to materials.Throughout the pandemic, and particularly in the past eight to 10 months, supply chain and material availability constraints have presented challenges, said Weisheimer. Materials and products that were typically three to five day lead times became as much as four to six weeks.
For this reason, DPR aligned with suppliers and trade partners to take physical possession of materials earlier than needed if there was concern of availability. Lumber and plywood consumption was also managed similarly.
Storage space. Urban projects rarely afford extra staging space and more typically operate in a "just in time" delivery mode, said Weisheimer. The DPR team kept a close eye on market trends over the past 18 months and purchased materials sometimes months in advance and staged them at its 100,000 square foot warehouse and pre-fab facility in Austin. DPR offered these storage facilities to its trade partners as well to protect the project from material shortages or supply chain issues.
A strong workforce. By self-performing the concrete structure, DPR quickly supplemented labor in case of a loss of manpower due to potential COVID-19 exposure and quarantine protocols, said DPR project executive Andrea Weisheimer, who is married to Kyle.
The DPR crew completed the single largest mat pour in the history of the construction company. Nearly 900 cement mixers continuously poured approximately 8,650 yards of concrete over the span of 36 hours. The structure is cast-in-place concrete with 10 levels of above-grade parking and six levels below-grade parking using a diaphragm wall.
"We self-perform our concrete structures with our own local workforce of carpenters, laborers, and masons on the majority of our projects in Austin," said Kyle Weisheimer. "Outside of this project, DPR Austin employs roughly 400 tradespeople and close to 1,000 in the state of Texas. Collectively, this allows us to quickly react with a high level of flexibility to changing conditions and manpower challenges that arise."
Solid partnerships. DPR has also forged great relationships with several strategic partners and suppliers, especially the rebar and P/T subcontractors for this project, D'Ambra Construction and SunCoast, respectively, said Kyle Weisheimer.
P/T refers to post-tension cables, one element of the steel reinforcing of a concrete structure. They are installed in the slabs at the same time as rebar and subsequently tensioned and stressed to extremely high levels, typically between 25 kips to 50 kips, with a hydraulic ram after the concrete has cured, said Kyle Weisheimer.
Daily communication. Andrea Weisheimer added the team met daily with trade partners, such as, plumbing, electrical, fire protection, elevators, interior trades and mechanical engineers, to discuss any potential impacts and brainstorm together how they would mitigate those delays, while making sure they were not causing any more risk to any individual.
Creative construction solutions. Another challenge was preventing water intrusion from the adjacent lake and creek. As a solution, the team constructed a six-level, 70-foot-deep diaphragm wall. The wall is socketed 10 feet below the mat foundation and encompasses the entire perimeter of the building serving as the below grade foundation wall. Its construction allowed crews to avoid water intrusion issues during the below-grade work.
The building topped out in July with substantial completion planned for May 2022.
"This was a really big deal for us," said Moulinet. "Many cities that didn't follow this model resulted in construction being severely impacted."



