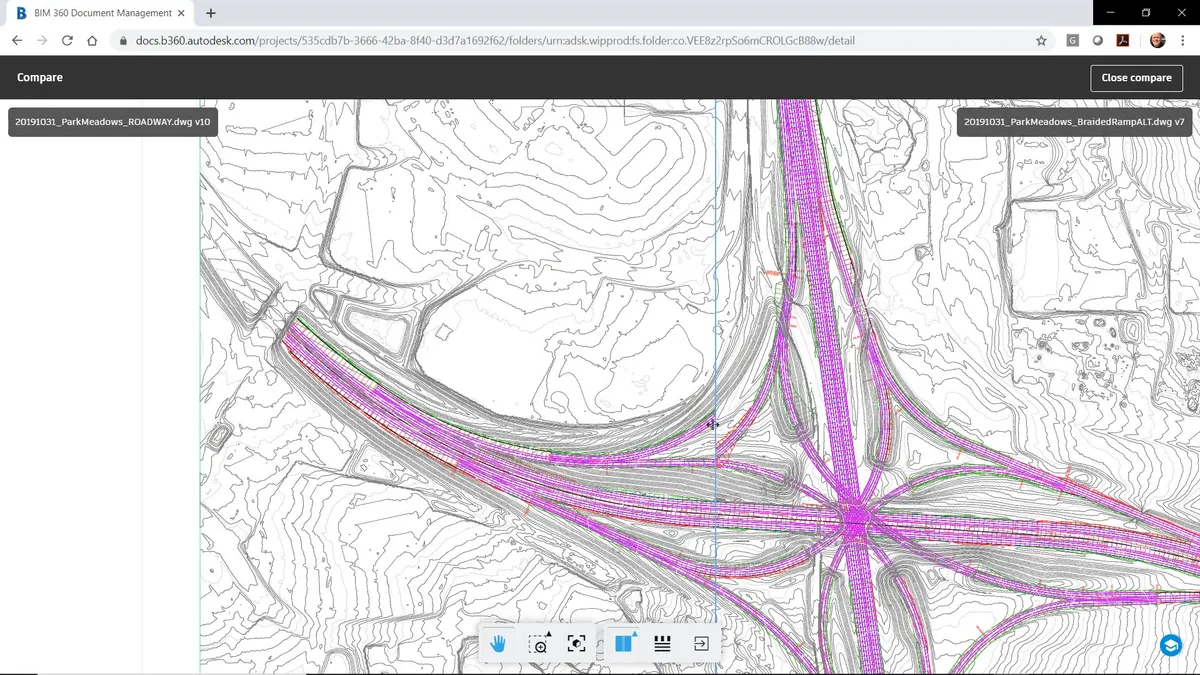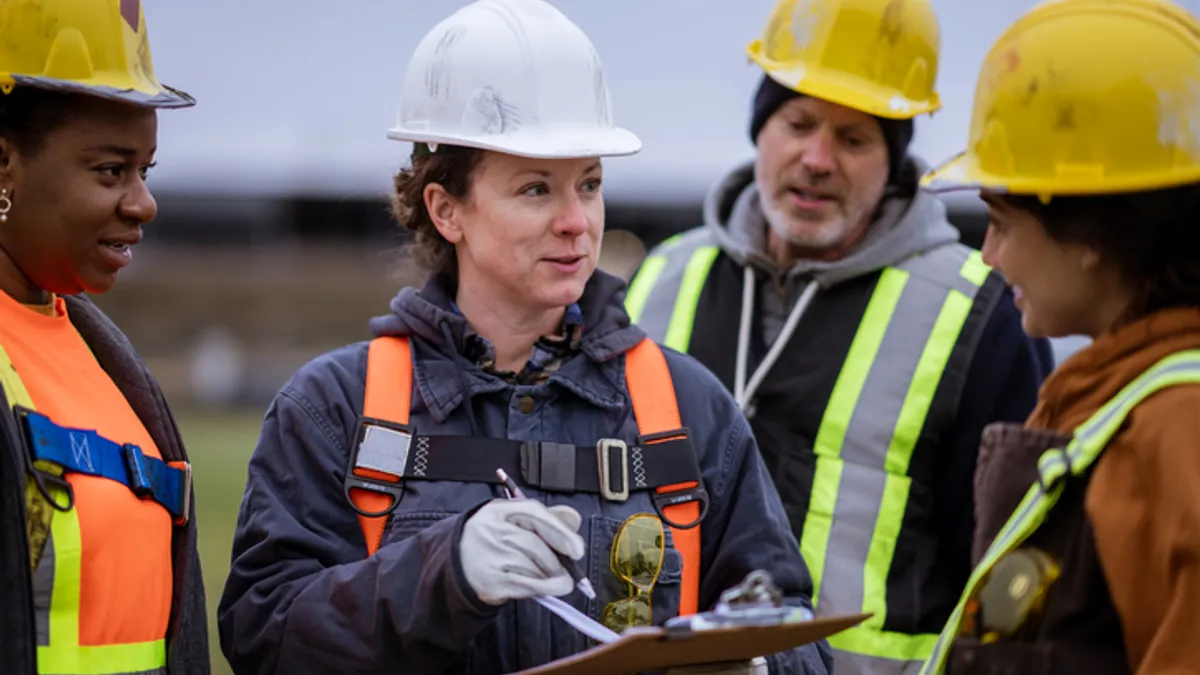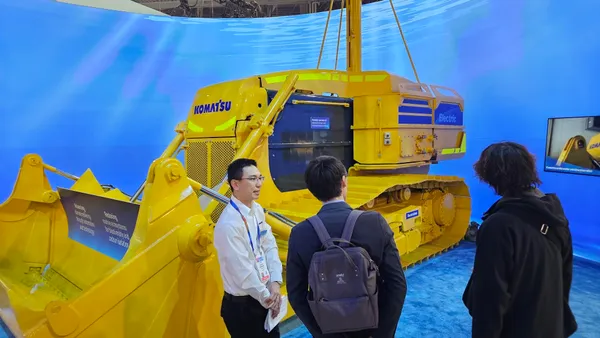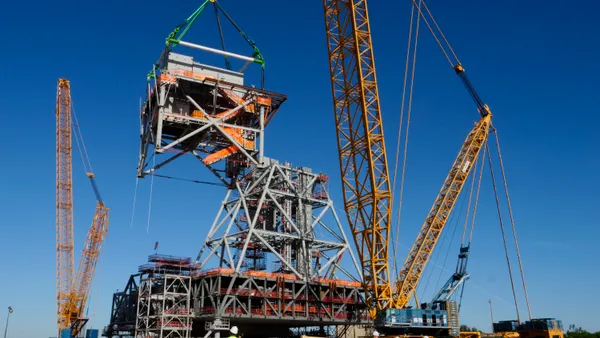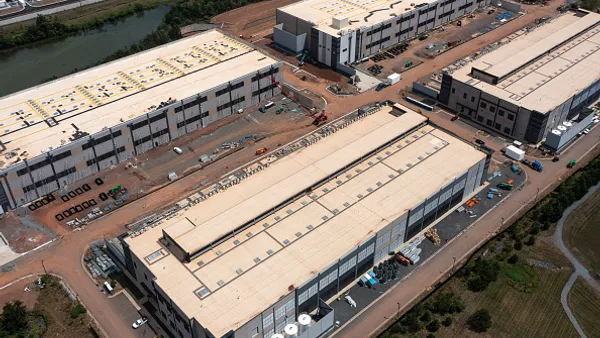Dive Brief:
- Autodesk today announced the launch of Collaboration for Civil 3D, an integration with its cloud software solution BIM 360 Design that will allow design and construction teams to work together and share information about projects that include both vertical and horizontal structures. The new product will give contractors, architects and engineers the ability to collaborate from anywhere in the world, in real time, on one cloud-connected platform.
- Customers will also be able to use the platform for project management. Autodesk said other benefits of the integration include: visualization of design changes that allows teams a preview of how they will impact the project; a "single source of truth," where data is centralized on one platform; faster adoption from one team to another including those in the field; IT maintenance cost savings since working on the cloud eliminates the need for uploads, downloads and the extra server space that goes with them.
- The type of projects that will be helped by Collaboration for Civil 3D include airports, which typically include runways, taxiways and other infrastructure, as well as terminals and other buildings. Rail projects will also benefit as they also often involve designing and constructing horizontal structures like tracks with vertical structures such as stations and maintenance facilities.
Dive Insight:
Tech integrations are happening all over the construction industry, but according to companies that have tested out the latest offering from Autodesk, this one is different.
"To say that [Collaboration for Civil 3D is] going to be a game changer is a huge understatement," said Stacey Morykin, design technology manager at Pennsylvania-based civil construction and engineering firm Pennoni Associates Inc. The company has 1,200 employees in 37 offices on the East Coast and has provided services for such massive projects as One World Trade Center in New York City.
Civil engineering firms, she said, have been on the periphery of many collaborative workflows, relying instead on emails and PDFs to exchange information with those teams engaged in vertical construction. "It's been a lot of back and forth," she said. But the integration of Civil 3D and BIM 360 design will help change that.
"This platform provides us the opportunity to upload our design information ... and it allows all of the project stakeholders to see that immediately," Morykin said.
"I feel like we're finally being recognized — that our work on the project matters too and that it's important for the entire process of the project to include both horizontal and vertical infrastructure," she said.
AECOM is a global construction and engineering company, and, according to Matthew Anderle, BIM director for the Buildings+Places business line of AECOM in the Americas, Collaboration for Civil 3D will allow its team of worldwide professionals and consultants to be more effective.
BIM 360 for Design, he said, already accommodates a variety of different software solutions, but the addition of Civil 3D "shines a light" on how the company can better leverage it for the future.
AECOM has also been a beta tester for the integration and, according to Russ Dalton, AECOM's BIM director for the Americas, the company is so sure it will be beneficial to its businesses that it is ready to launch Collaboration for Civil 3D on a few large-scale reservoir projects that have a narrow window for completion. "We need Civil 3D and BIM 360 ready to roll," he said.
Perhaps most importantly, the combination of Civil 3D and BIM 360 for Design could help project teams avoid the design paperwork, questions, conflicts and clashes that raise costs and create delays. "All that stuff ... is eradicated because we're communicating much more clearly on the front end," Dalton said.


