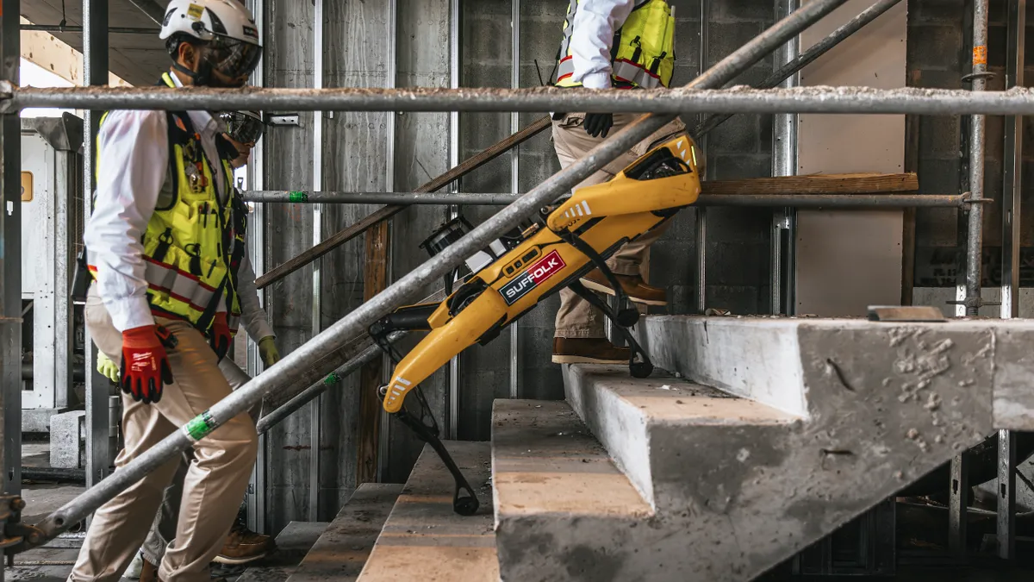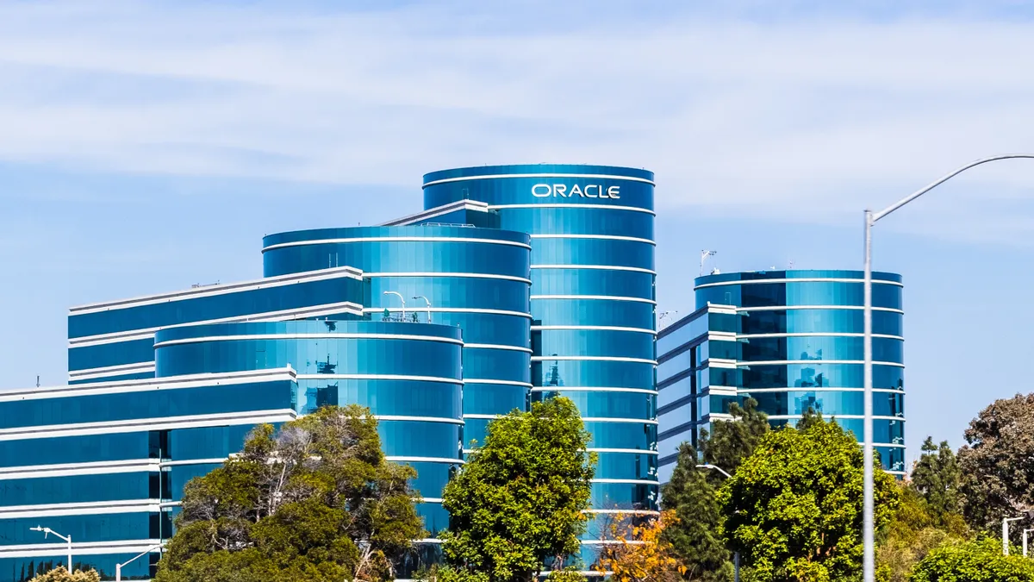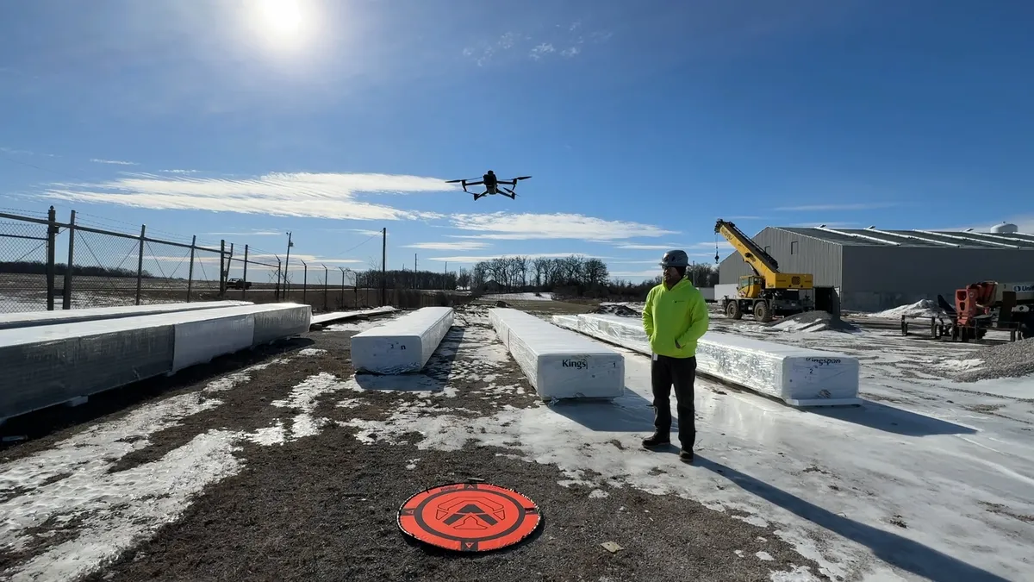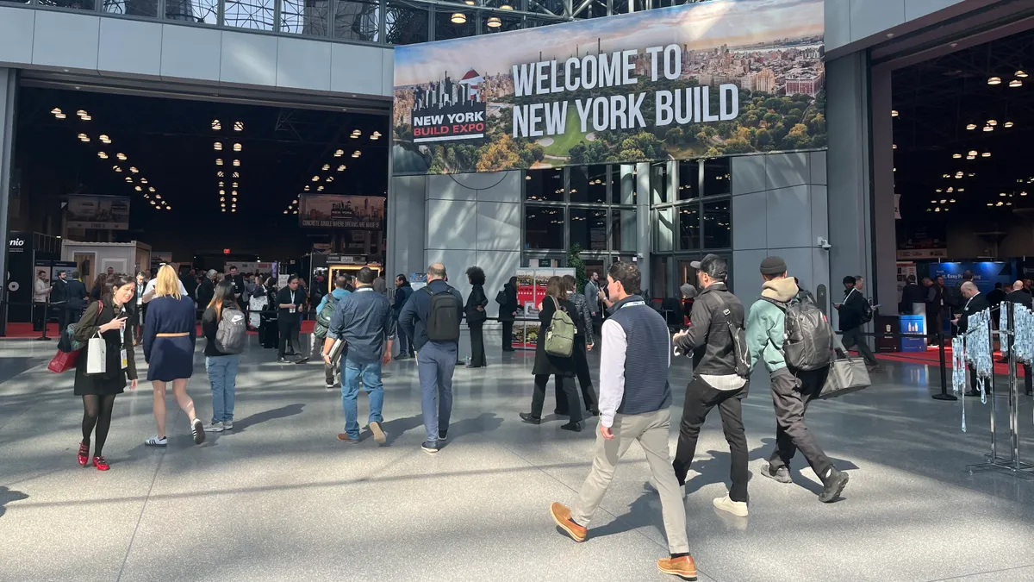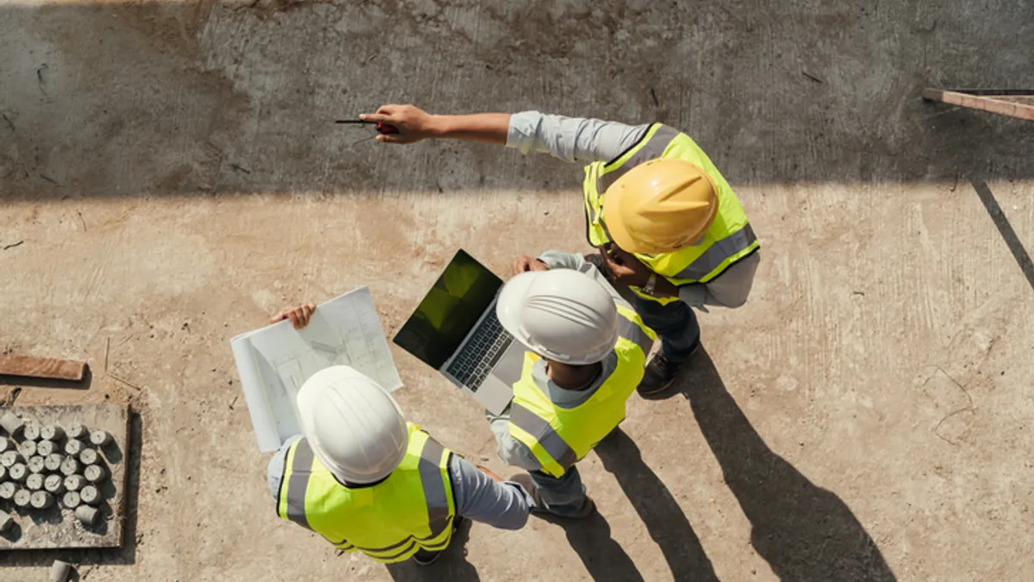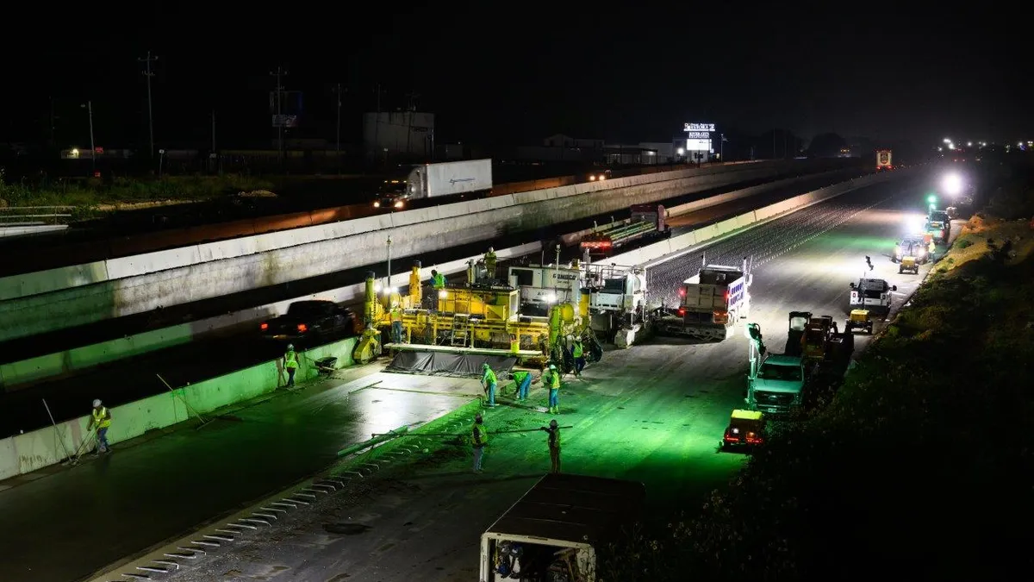Laser scanning — you might have seen the term pop up on your surveyor's business card or referenced in the feature notes of your latest Building Information Modeling (BIM) software releases. It sounds intriguing, but it's really only for the big guys, right? According to industry experts, that isn't the case.
Ryan Hacker, president of TruePoint Laser Scanning, headquartered in Toledo, OH, said 3-D laser scanning, particularly if outsourced as a service, is more affordable than it's ever been, even for smaller companies, which he said might be even better suited for the technology.
"Small companies tend to be more agile when it comes to adopting new technology or upgrading their computers and having the latest and greatest software. So I would tell you that small companies are in the best position to take advantage of it," he told Construction Dive. "Maybe not to buy their own scanners, but certainly to utilize the technology."
Hacker said that because of the initial investment — including scanner, software and someone who knows how to actually use it all — even large companies have returned to using third parties like TruePoint to do the physical scanning.
How the technology works
So how exactly does 3-D laser scanning technology work on a construction project?
A technician, who can be a third party provider or someone in-house, first places a set of targets throughout the space to be scanned. These targets are usually pieces of paper with a specific pattern or physical objects like spheres. If properly placed, the targets will aid in coordinating and tying together multiple scans when it comes time to produce the 3-D model.
Then the technician sets up the laser scanner on a tripod, similar to what a surveyor would use, to start the scan process — which takes approximately five minutes for a black and white scan and eight for color.
Joshua Cohn, BIM manager at New South Construction in Atlanta, GA, said companies can count on needing more than one scan.
"Whenever you're doing a laser scan, you never do just one," Cohn told Construction Dive. "You do 15, 20 even 35 scans for one space, and the reason for that is because it is only effective within line of sight, much the same way that you take a picture."
Cohn said that because the scanner can't "see" behind or underneath objects, carefully placed, multiple scans are the only way to get a full image of the space.
"It's not X-ray vision," he said, "although when you see it at the end of the day, you can see everything."
Hacker said that if he had to scan a completely empty 100,000-square-foot warehouse, he might be able to collect all the required data in just a few scans. But if that warehouse is filled with rows of inventory, he said it might take as many as 100 scans to get a complete picture of the space.
And producing a complete picture is the next step in the scanning process, which involves some decisions about what to do with the raw scanned data, or the "point cloud."
Hacker said that some clients request his company create a 2-D drawing or even a 3-D model from the point cloud because of the time and skill required. However, he added that more companies are taking advantage of the richer, raw point cloud data and extracting what they need to create their own models, particularly if they already have a knowledgeable BIM team in place. And it also saves them money.
"They're saving time and manpower, so the cost is less if they're using the actual point cloud," he said.
Why companies use 3-D laser scanning
Once a company has the modeling down, Cohn, Hacker and Stacy Scopano, senior construction industry strategy manager at Autodesk, agree that the ways companies are using that information are growing every day.
Cohn said that no matter the project, a laser scan will start a digital record that, at the very least, tells contractors where they started. This is especially helpful on renovation projects without available as-built drawings or records.
"You have your existing conditions, which you're renovating," Cohn said, "and you want to find out what structure was there, what HVAC was there, all of the existing components that you're trying to connect or tie into or coordinate with. "
Cohn said laser scanning can also preserve certain project milestones that will be hidden by subsequent work, like how much rebar the contractor installed before a concrete pour. Cohn said being able to monitor the progress of a job digitally with laser scans also allows for better quality control.
"When you're in the field, it's all about being as proactive as you can be to make sure that you are preventing additional issues coming down the line," Cohn said.
Scopano said Autodesk has customers who are scanning every day or every other day so that they can overlay that data across their digital work record and BIM models to see if anything is in conflict with existing or upcoming work. The "geeky" term for creating a new record so frequently, according to Scopano, is progressive scanning.
"Oftentimes we are an insurance policy," Hacker said. "We have a stadium job right now, and we've been asked to go in and scan all of the seats in the stadium because (the customer) is going to be removing them. Some of them are old and deteriorating, and they've asked us to document the existing condition of all the seats because they don't want to be responsible for damage that they did not cause."
The stakes in onsite disputes are sometimes in the millions, and Hacker said his company has clients who won't even do a job without using laser scanning.
Cohn said no matter the possibilities with laser scanning, it’s all about making the owner happy.
"You want to be able to provide them as much content as they need to be able to manage their buildings effectively," Cohn said.
He added, "We can create and document and verify, but if we don't provide a product that's going to benefit an owner or at least show what we intended, how it was done, and provide a product that allows them to manage their building better, then there's little point to actually doing it."
Why 3-D laser scanning is gaining traction
Almost every Engineering News-Record Top 400 contractor is either self-performing or subcontracting 3-D laser scanning, according to Scopano.
Scopano noted that one of the factors in companies being able to process their own laser scanning data is the relatively recent availability of inexpensive computing power and storage space.
"The challenge when you take a laser and you fire millions of points a second to get a three-dimensional map of something is that it creates these enormous data sets," he told Construction Dive.
Scopano said the increased technological capability of hardware combined with more vendors introducing tools like Autodesk's ReCap reality capture and 3-D documentation software changed the landscape for anyone whose workflows include BIM and 3-D modeling.
"Prior to that, these heavy data sets just kind of bogged down the software," Scopano said. "After, you saw a lot of technology departments in these big general contractors start exploring what it would be like if they performed (3-D laser scanning) services."







