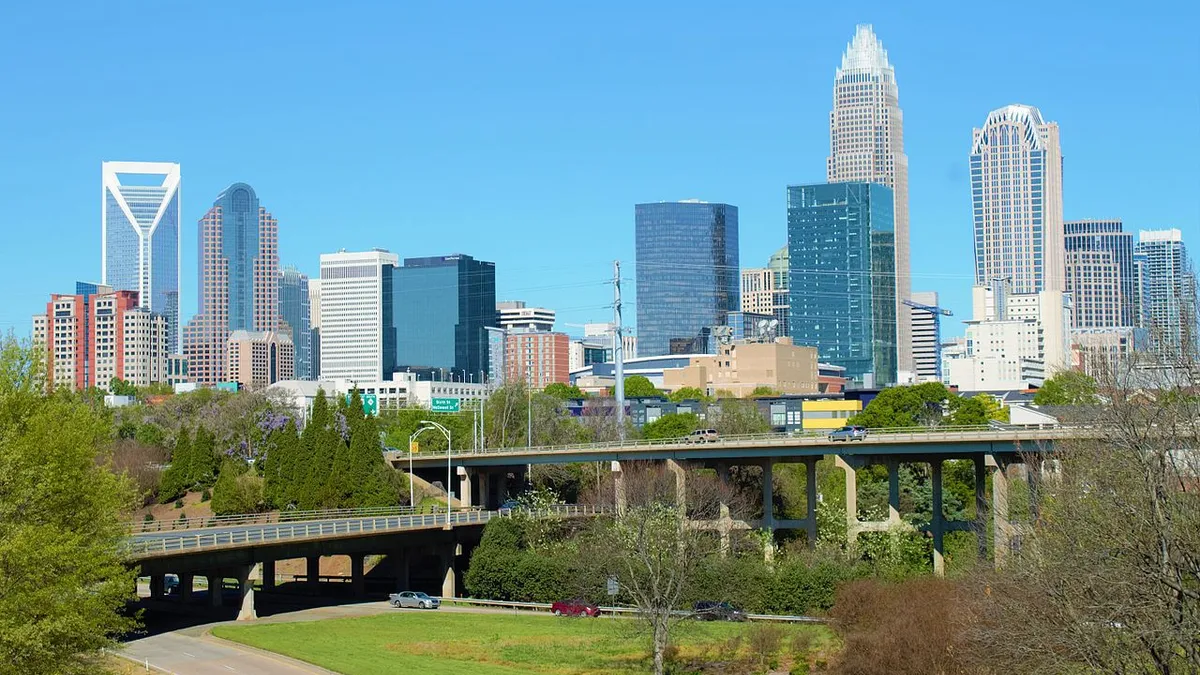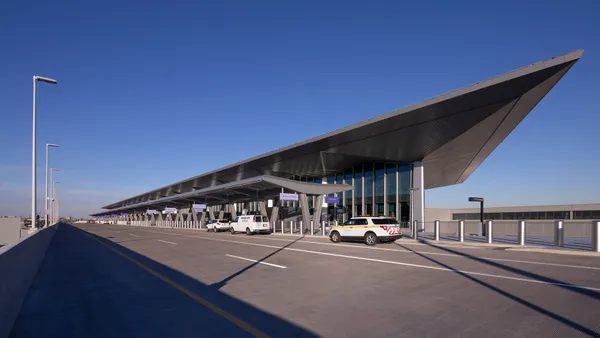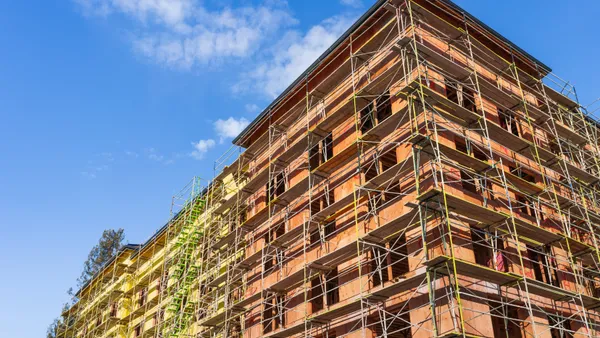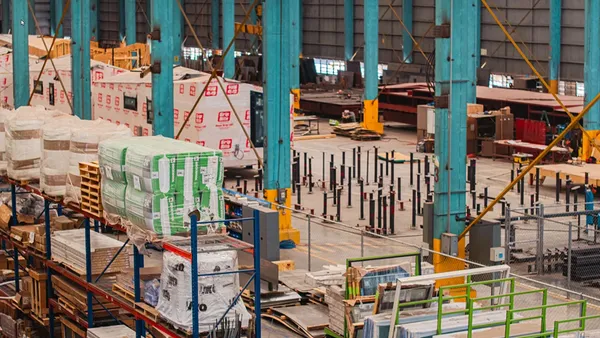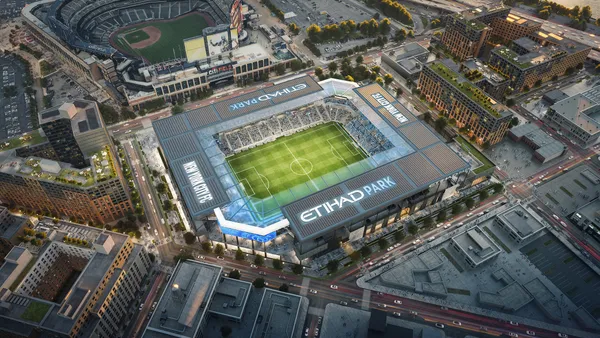Dive Brief:
- Charlotte, North Carolina, officials have invited five developers to submit proposals for construction of the Seventh & Tryon public-private, mixed-use development in the city's center that will include commercial and residential space, according to the Charlotte Business Journal.
- The finalists are groups led by Atlanta's The Integral Group and Cousins Properties; L+M Development (New York) and Laurel Street (Charlotte); Metropolitan Partnership (Reston, Virginia) and The Baupost Group (Boston); Portman Holdings (Atlanta) and Mill Creek Residential Trust (Dallas); and Related Group (Miami). The project will include 580,000 square feet of corporate and creative office space, a new library, 685 market-rate and affordable housing units, a 135-key boutique hotel, 55,000 square feet of restaurants and retail, all of which will be spread across nearly seven acres.
- The official request for proposals (RFP) will go to the teams May 28, with bids due back Aug. 18. The winner, which will work in partnership with the city of Charlotte, Mecklenburg County, the Charlotte Mecklenburg Library, the Charlotte Housing Authority and the Bank of America, will be selected this fall.
Dive Insight:
The Seventh & Tryon project is part of the wider North Tryon Vision Plan, which aims to redevelop about 60 acres along Charlotte's North Tryon Street. Other areas in the city's core have seen billions in development, but area leaders say the North Tryon corridor has been left behind.
The Vision Plan also includes renovations to the Discovery Place Science center and the 30,000-square-foot Carolina Theater, as well as construction of the Ten Tryon mixed-use office and retail complex anchored by a 30,000-square-foot Publix grocery store. The initiative, which will focus on "small-scale, comfortable urban design," will take about 25 years to complete.
In fact, designing for people rather than vehicles is a trend in urban design, according to National Geographic. Instead of sterile glass structures separated by multilane roads and highways, there is a movement by some planners toward narrow building-lined streets that force people to live and work in close proximity to each other. Part of this "front porch concept" are low-speed limits, bus shelters with green roofs, parks that serve as community-activity and urban agriculture centers, residential energy efficiency programs and conversion of aging buildings into affordable residential complexes.
The Talbot-Norfolk Triangle Eco Innovation District in Boston's Dorchester neighborhood is one such development proving, local planners say, that these kinds of redevelopment projects can also be successful in underserved low- and mixed-income neighborhoods.


