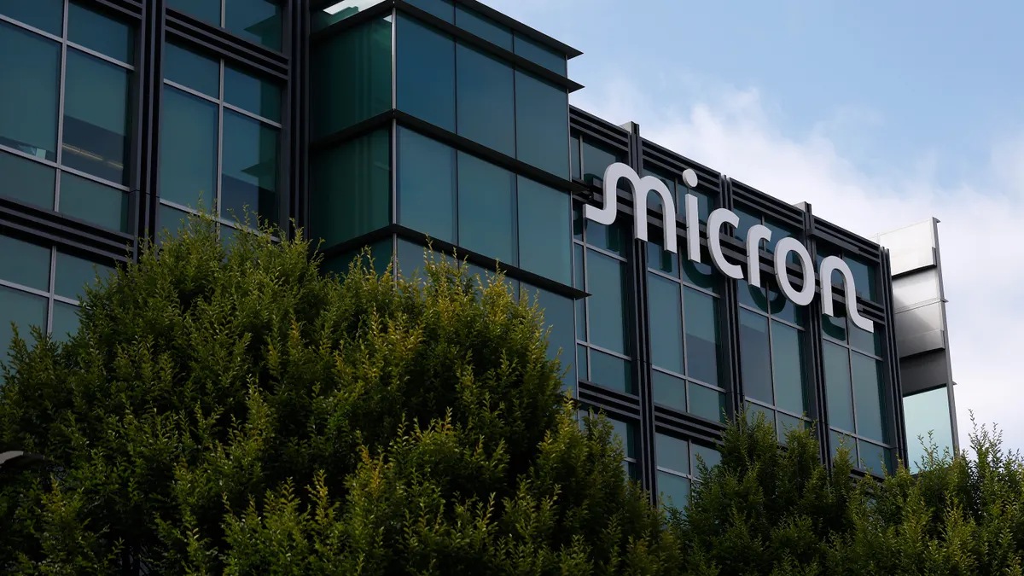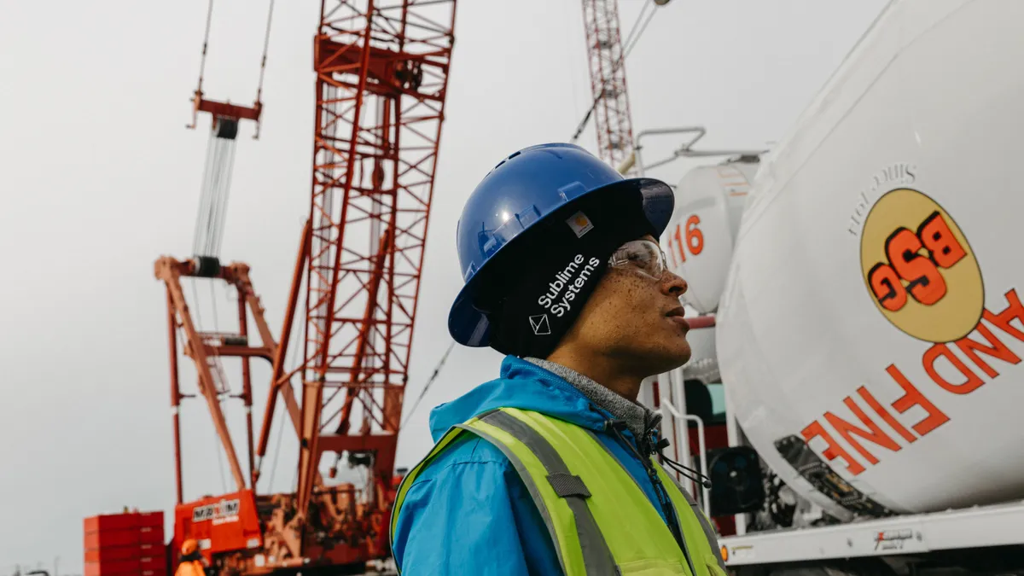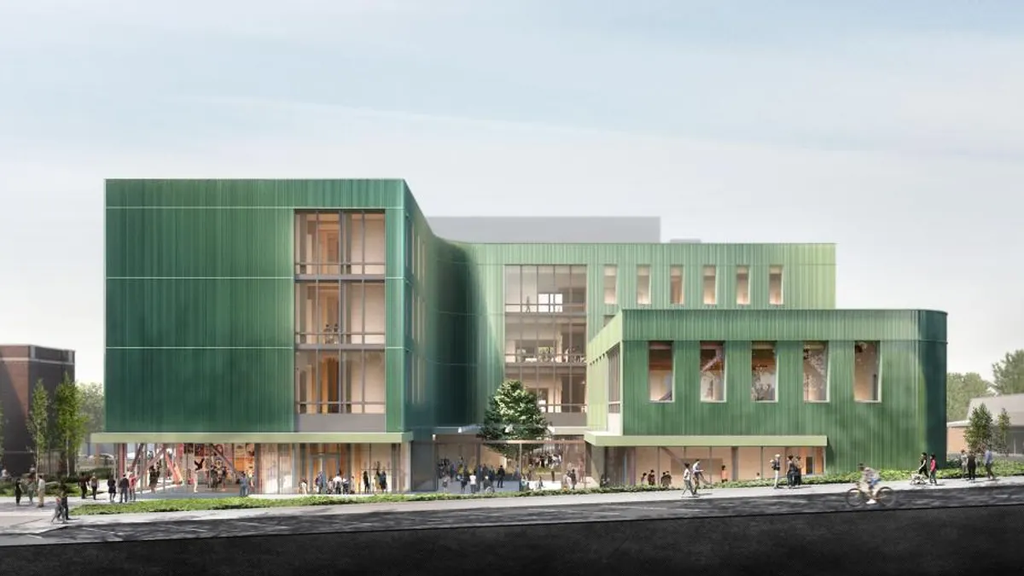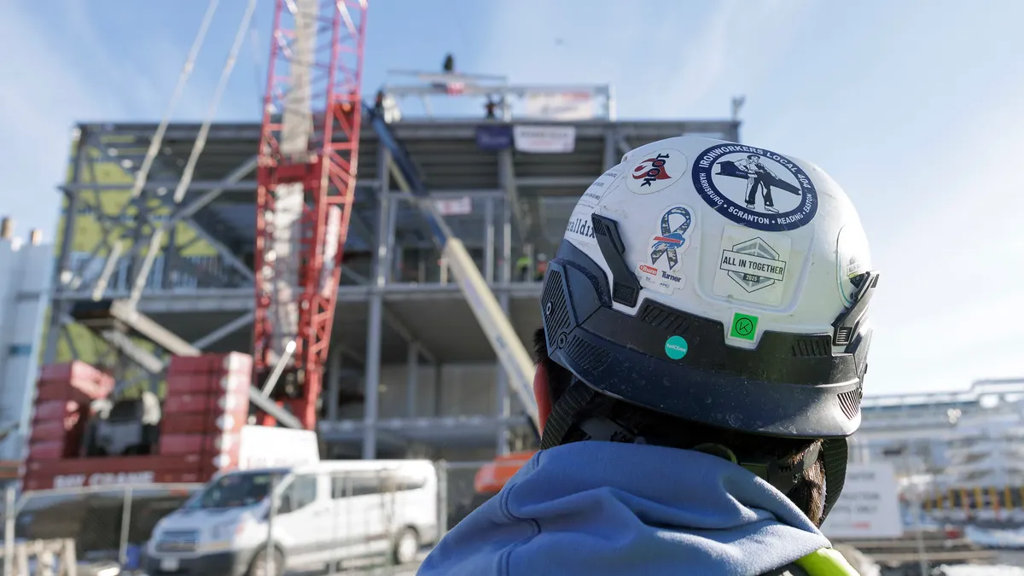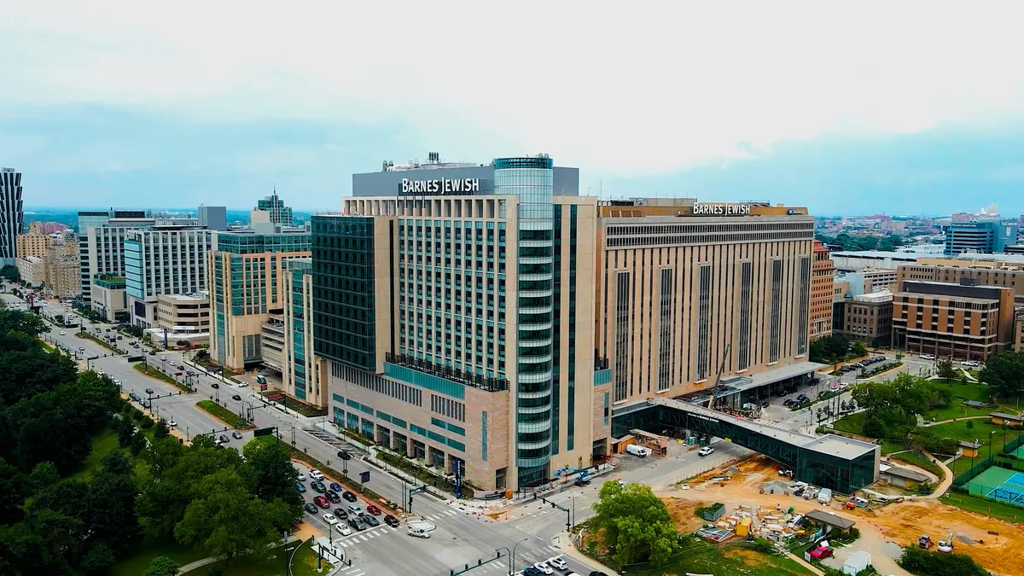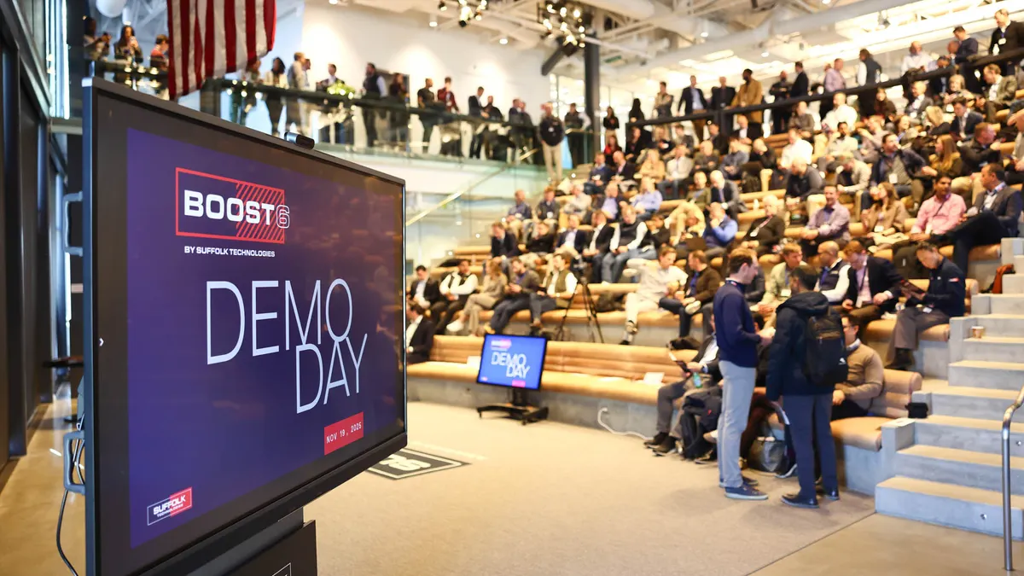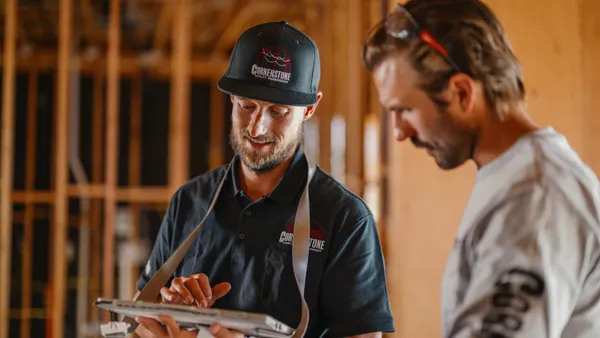Editor's note: This feature is part of a series focused on offsite construction. To view other articles in the series, check out the spotlight page.
Factory-based construction is on the rise, and housing is proving to be its testing ground. There are a few reasons for this — replicability of housing modules in multifamily projects, the demand for and feasibility of high levels of energy efficiency in small residential footprints, and the early involvement of owners who can be guided toward (or even lobby for) novel construction methods.
Companies emerging in the space are playing to those desires. One outcome of the trend is that they are expanding use of the construction method among production builders, multifamily developers and ultra-sustainable homebuilders alike.
Here are three companies to keep an eye on.
FullStack Modular
Former Forest City Ratner exec Roger Krulak wants to take modular to new heights — literally and figuratively. His company, FullStack Modular, was formed from the assets of Forest City’s modular business unit. The Cleveland-based developer sold those operations, including the lease to its 100,000-square-foot production facility in Brooklyn, NY’s Navy Yard, to Krulak last fall after completing a 32-story, 363-unit residential high-rise in Brooklyn.
That building, 461 Dean, was mired in construction delays and litigation, turning it into one of the city’s longest-running projects of its size. Krulak says the project was a learning experience for how an offsite construction startup fits in the existing construction industry, ultimately encouraging him to take a design-build approach with FullStack.
FullStack works with GCs and developers as a design-build contractor rather than as a sub. “That's a big change, and it allows us to be at the table from day one,” Krulak says.
The company is targeting multifamily rental, student housing and hotel projects in densely populated cities that need more affordably priced housing. Key markets for the company today are Portland, OR, Seattle, San Francisco and Los Angeles. And it is already working on two hotel projects — eight and 11 stories — in Brooklyn.
Potential for growth in offsite is as much about getting more projects in the ground as it is rethinking how the parts of those projects — walls, plumbing, electrical, etc. — are fabricated and assembled. Krulak likens the process to automobile manufacturing.
"One of the intelligent ways to expand [offsite] is to either joint venture or build capacity for those sub-assemblies so your factory becomes more of an assembly plant, almost like cars,” he said. “It's more or less a shared-resource environment, so it hedges a little bit more against the economy than if you just increased your factory to a 1-million-square-foot plant with 500 workers."
Entekra
Like FullStack, Irish newcomer to the U.S. construction industry Entekra wants offsite companies in the U.S. to be more involved in design and planning, and not merely supply product. Gerard McCaughey, CEO and chairman at Entekra, which runs its U.S. operations out of Ripon, CA, is quick to note that his company isn’t a component manufacturer, nor do they sell a product. “We look at the building from a very holistic point of view,” he says. “What we’re selling is a change in technology. It’s a behavioral change.”
By behavioral change, McCaughey means rethinking how single-family homes are built almost entirely. Under Entekra’s factory-based construction model, components for a 2,500-square-foot house can be fabricated in four hours and assembled on site over the course of four to five days.
McCaughey helped found and grow offsite builder Century Homes in Ireland, which was acquired by building materials company Kingspan in 2005. Century had already been mulling an expansion into the U.S., he says, given their success with the offsite method in Europe, where it is more widely used. The move was tabled with the acquisition, but the labor shortage and renewed housing demand in the U.S. revived McCaughey’s interest in making a run at volume-based offsite homebuilding there.
“The [U.S.] market knows it needs to change,” he said. “If we ever want to get above 1.2 million housing starts, we need to do something different.”
Getting owners, developers and contractors to bring suppliers like Entekra into the fold from the get-go is critical to the success of offsite in the U.S. But it’s not going to happen overnight. Meeting and setting expectations with building inspectors and the project’s engineers and architects is necessary for local building ecosystems to become familiar enough with the method to use it beyond one-off projects.
McCaughey says his company expects assembly of its first U.S. project to be underway by the end of August. Current commitments from five large homebuilders in Northern California could yield more applications soon. And while the company is focused on volume, it is eyeing a specific kind of customer — “not a national but a progressive builder that’s looking for a different way to do things,” he said.
Ecocor
One advantage offsite affords is the ability to have more control over construction conditions. That’s particularly important in the ultra-low-energy space where air- and weather-tightness is critical. Searsmont, ME–based Ecocor is using panelized offsite construction for that purpose — specifically, to build high-performance homes with Passive House–certified components and air tightness levels.
“The whole concept behind Ecocor is cutting through the technical complexities and allowing normal builders and architects to achieve Passive House levels of performance without having to deal with all the technical difficulties in terms of [factors like] air tightness and thermal bridging,” said Chris Corson, Ecocor’s technical director.
Like FullStack and Entekra, Ecocor defines itself as neither a contractor nor a supplier. “We essentially integrate all things Passive House between the architect, builder and general contractor on-site,” he said.
Eighty percent of the company’s work is custom. But scaling offsite requires more applications. And those additional applications, particularly in the low-energy space, can be easier to deliver when preset options are available. For that reason, the company is collaborating with Milford, PA–based Richard Pedtranti Architect on a line of 11 prefabricated single-family homes designed to meet a range of aesthetic, regional and size needs.
“We're going to be expanding that platform in the future, potentially with other architects as well, following this model, to develop a more comprehensive platform,” Corson said.
Where performance is concerned, Ecocor looks to layers. Each home’s weatherization, insulation, air and structural layers are all complete and continuous. The result is a home that, Corson says, uses 80% to 90% less energy than one built using conventional construction methods.
"Having dedicated control layers and paying attention to that continuity, you can build a much more robust building. The complexity of air-tightness detailing is corollary to the complexity of the structure," he said. "We can adapt and configure our system to virtually any geometry.”






