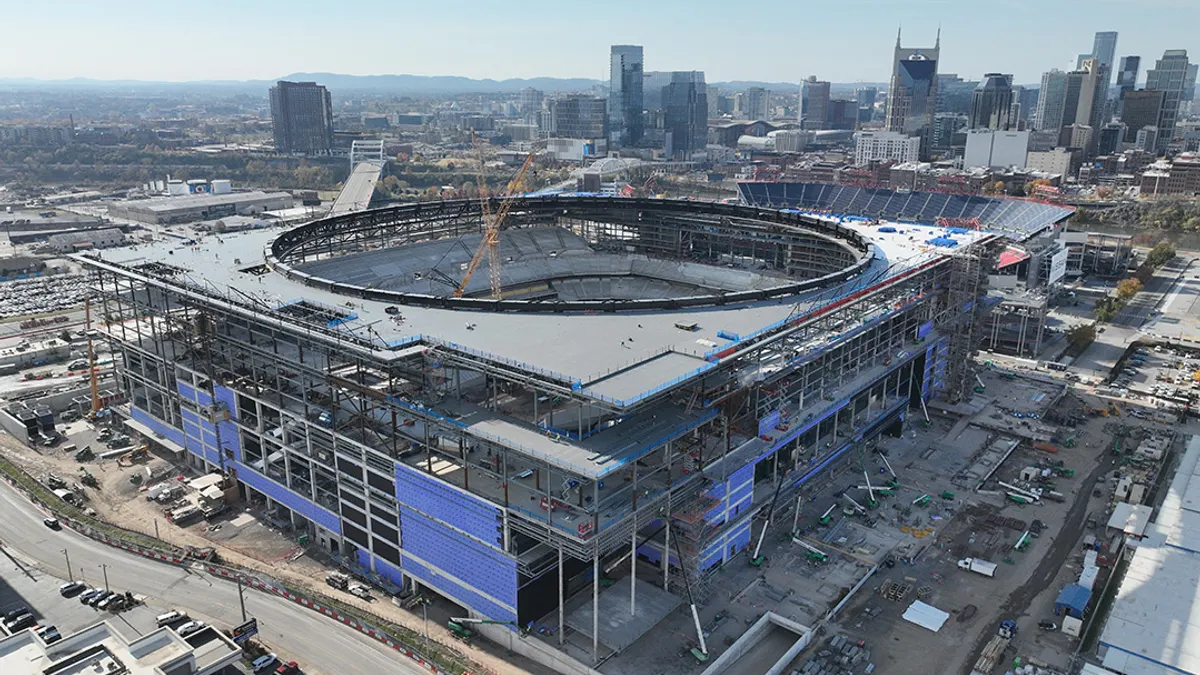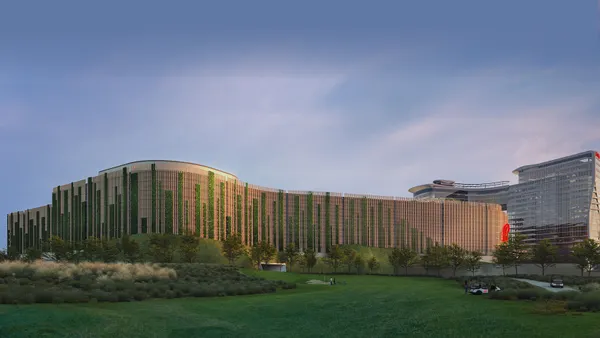Dive Brief:
- The citizenM Bowery hotel, which opened in New York City in September, is the tallest modular hotel in the U.S., according to designer DeSimone Consulting Engineers.
- The 100,000-square-foot hotel, which was originally designed as a cast-in-place project, is 21 stories and has 300 modular guest rooms. As part of the conversion to a modular structure, DeSimone divided the building into three primary sections. The first section, up to the fourth floor, is still cast-in-place and provides a 36-inch slab with up to 38-foot spans to support the modular components. Atop the slab are 15 stories of guestroom modules, with the remaining floors comprised of structural steel framing. The building also features a lateral system consisting of a "standalone concrete core" and a blade shear wall between the two northern modules. Other hotel features include a 4,000-square-foot plaza, rooftop bar and lounge, restaurant and coworking space.
- Additional members of the citizenM design and construction team are architectural and planning firm Stephen B. Jacobs Group, Concrete Architectural Associates and general contractor Rinaldi Group. Headquartered in Poland, the Polcom Group manufactured and installed the room modules. "The project team faced numerous design challenges," said Benjamin Downing, managing principal for DeSimone, "but we resolved these quickly and efficiently to help realize the tallest modular hotel in the nation.”
Dive Insight:
Because most hotel rooms have an element of uniformity to them, these projects work well using modular units, as do apartment buildings and hospitals. Using modular construction also allows at least some construction to take place offsite in a controlled — and quite often safer — environment, most likely the closest the industry has come to reaping the production and quality benefits that other sectors have through assembly-line style production. And contractors of all sizes are taking advantage of modular technology.
International general contractor Balfour Beatty announced in October that it would build the Osprey, a Toll Brothers Apartment Living project in Atlanta, and that modular, offsite construction company Prescient would prefabricate and install wall panels, structural columns, precast balconies, stairs, and infill framing. Balfour Beatty said that using offsite prefabrication will help the company deliver the project several months sooner than more traditional methods would allow.
Balfour Beatty is also looking to take better advantage of prefabrication in the United Kingdom. In August, the contractor announced that it would reduce its on-site construction activity by 25% by 2025, a move that Balfour Beatty expects will save it money and schedule time.











