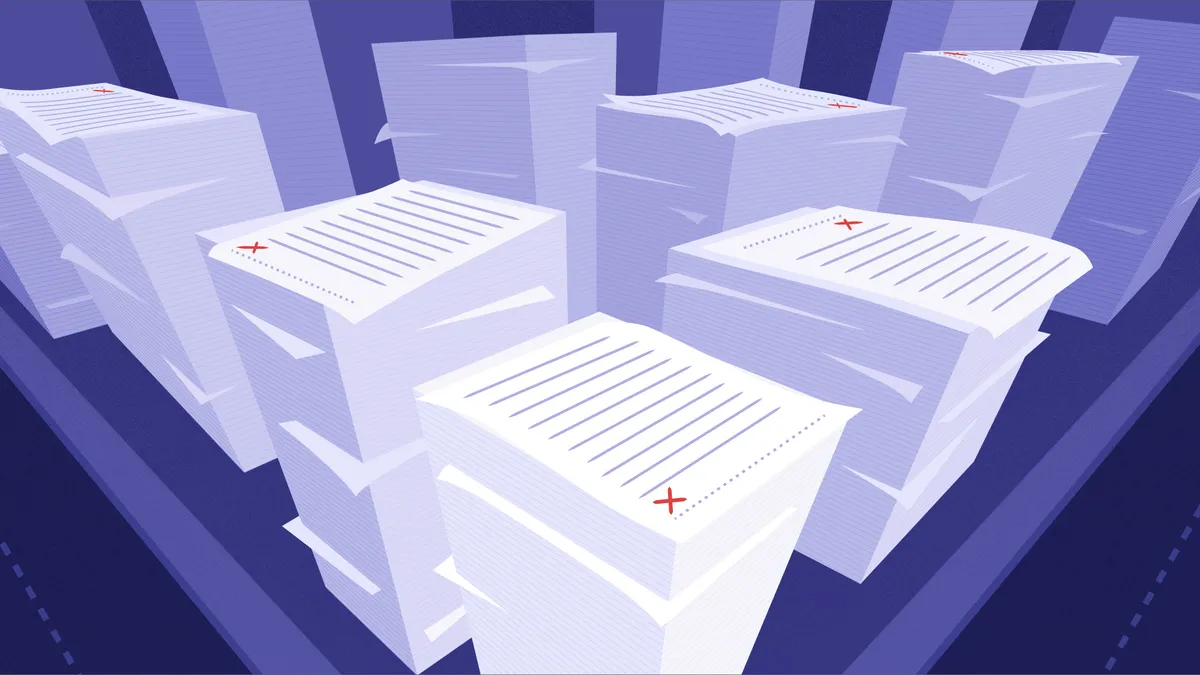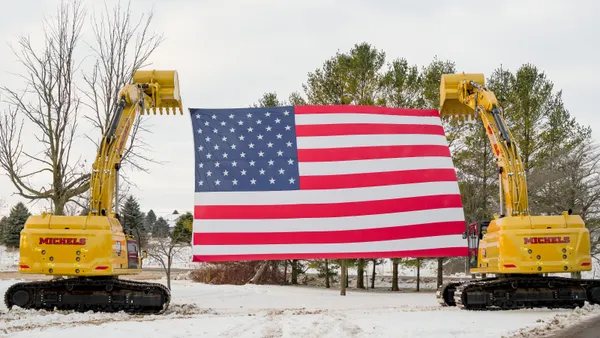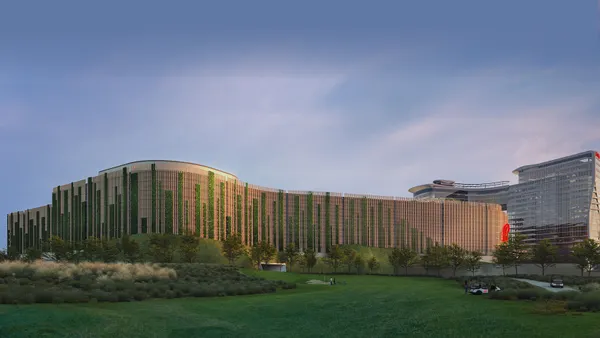Dive Brief:
- Construction will soon be underway on the $1 billion Skidmore, Owings and Merrill-designed redevelopment of Chicago's historic Cook County Hospital after a ceremonial groundbreaking on Tuesday, according to the Chicago Tribune. Walsh Construction will perform as general contractor and first will oversee nonstructural, interior demolition, followed by restoration of the Beaux Arts façade.
- Crews will transform the 102-year-old building, which has been vacant for 16 years and is listed on the National Register of Historic Places, into a dual-branded Hyatt House/Hyatt Place hotel with 210 rooms. The building will also set aside 70,000 square feet for medical space and 4,000 square feet for a museum dedicated to the building's history.
- The development team, made up of Murphy Development Group, Walsh Investors, Civic Health Development Group, MB Real Estate, Plenary Group and Granite Companies, has a 99-year lease with Cook County for the building. Thus far, developers have obtained $135 million in financing, and city officials said Chicago taxpayers will not provide capital or any other direct subsidy for the project. In the future, the development could also see the addition of mixed-use residential, retail and office components on adjacent county-owned land.
Dive Insight:
Redevelopments of older properties are always a challenge, particularly, as in the case of Cook County Hospital, when the structures have been neglected and are in various stages of decay.
Crews working on the redevelopment of Pier 70 in San Francisco are likely facing those same issues as they start renovating the pier's historic structures. The revamped buildings will be part of a new, mixed-use complex that will eventually offer 2,150 market-rate and affordable residential units, 1.7 million square feet of commercial space and 480,000 square feet of retail and other space.
When working on dilapidated buildings, original blueprints or other drawings are often hard to come by, leaving crews in potential danger as they try to navigate the property. This is where technology can help. Using targets and laser scanners, teams can convert the resulting data into detailed layouts of exteriors and interiors, allowing for more accurate pricing and eliminating many "as-built" surprises.
For a bird's eye view of intricate façade work, companies can also send up drones to not only assess damage or the required scope of work, but to document progress and the quality of the end product.
If contractors on these types of projects are using BIM, both laser scanner and drone data can be used to populate those models, creating an up-to-date record with every piece of new information.












