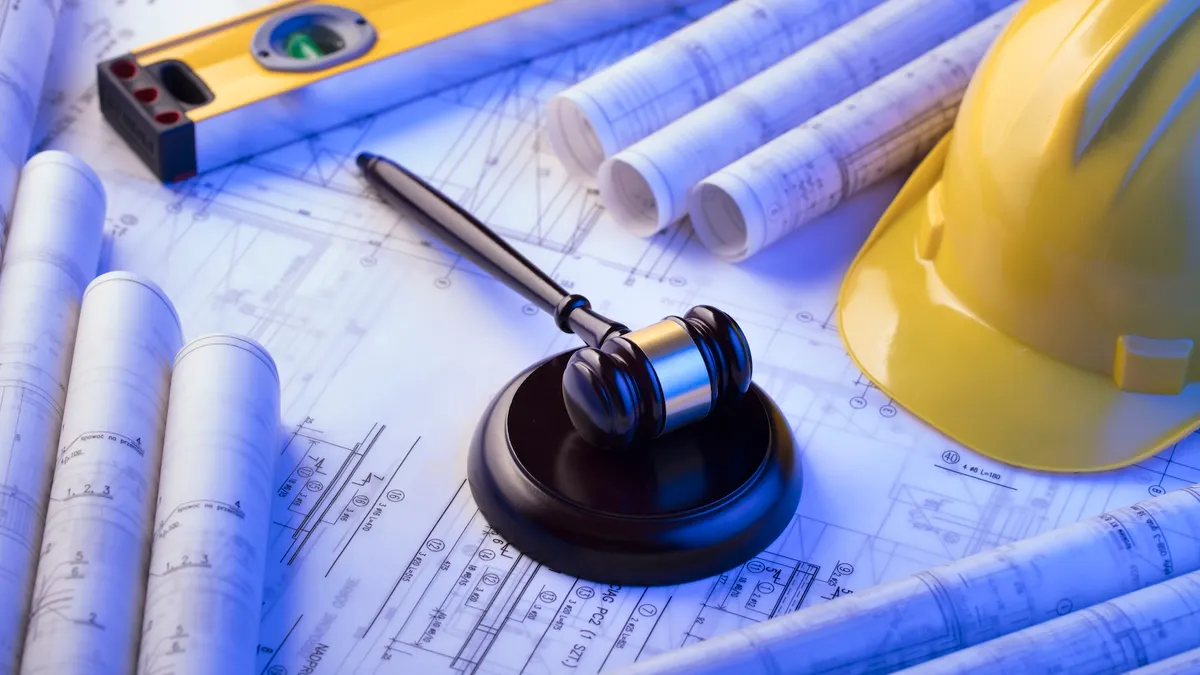The $1.5 billion medical pavilion under construction at the Hospital of the University of Pennsylvania is the largest capital project ever for the university. It’s also one of the most innovative.
The 1.5 million-square-foot Penn Medicine Pavilion is the most comprehensive project on the East Coast to use an Integrated Project Delivery (IPD) approach, which emphasizes collaboration among owner, architect and builder during design and construction.
In addition, the project is being managed with lean methods that rely on relationships, shared knowledge and common goals among stakeholders. Companies using this approach report significant improvements in trimming down the project schedule and reducing waste.
As part of this innovative delivery method, the owner and team members — made up of Balfour Beatty, BR+A, Foster+Partners, HDR, LF Driscoll and others — are aligned by a single contract. Partners like Southland Industries and Schneider Electric are also part of the agreement.
Set to be complete in 2021, the 17-story hospital in downtown Philadelphia will include 500 private rooms, an inpatient care unit for heart and vascular patients, neurology and neurosurgery units, a cancer center and an emergency department. Construction began in 2016. To cut down on variations, the design team limited patient room floor plans to three types and configured them to accept bathroom pods with minimal plumbing deviations.
To keep in close contact, team members work together in a rented “co-location space” that contains individual workstations, meeting areas and modeling and mock-up rooms. The approach, which ensures cohesion and reduces waste, has worked well so far, said Bob Mullen, CEO of STO Building Group, parent company of LF Driscoll.
“We are all party to the same agreement,” he said. “It’s been very successful because the goal was to have everybody moving in the same direction and because success is well defined.”
Offsite work
The project includes a heavy reliance on prefabrication, especially for time-intensive construction like mechanical, plumbing and drywall work. Five-hundred-and-fifty-nine mechanical racks, 504 bathroom pods and 47 zone valve boxes for medical gas are being constructed in a 60,000-square-foot factory-like warehouse — dubbed PennFAB — and trucked to the site two miles away.
Once the pods are complete, the warehouse can accommodate storage of up to 40 units. A single bathroom pod can be completed in 80 work hours and a team of 26 workers can construct 14 pods simultaneously, according to Balfour Beatty's website.
The largest racks are 18 feet long, 8 feet wide and 4 feet deep and take about one day to make, said Southland Industries Project Engineer Brian Sanvido.
In addition to reducing on-site competition between trade partners for space and time, the PennFAB warehouse eliminates the need for those workers to park near or take public transit to and from the heavily congested site. It also allows deliveries to occur during nighttime hours.
Sanvido said the shared space has made his team more productive. “It’s kind of like a jobsite with all these trades working and doing their own thing there but in the indoor environment it’s much safer and the materials and workers are protected from the elements,” he said.
Having to install the mechanical and ductwork equipment on site would have been much more difficult and labor intensive, he said, and hazards were also lessened because hot work like welding was moved off site as much as possible.
The lean approach helped smooth delivery of the racks, Sanvido said. Initially, they were crane-picked one at a time, but the team made some design tweaks to the unistrut racking, which allowed three racks to be stacked, saving more than 200 crane picks.
The system also helps to keep the workflow efficient, Sanvido said. QR codes on the materials and racks track progress and lets managers know when to increase or slow production to meet just-in-time delivery to the site.
IPD in action
The IPD agreement makes sense for Southland, a leader in offsite manufacturing and lean construction practices, said Erin Miller, Southland design engineer.
"By having a single contract, we have shared savings and shared risk," she said. "There's incentive for everyone to help each other, not just worry about their own profit, so it kind of shifts the mindset of the team."
Stephen Greulich, senior project manager at Penn Medicine, told Construction Dive that IPD methodology has helped to create levels of cooperation and coordination above and beyond other projects he's worked on.
"Putting all project team members together, working in an integrated fashion, has produced efficient, timely and appropriate solutions to design and construction issues, as well as greatly increasing the level of innovation," he said.
The team is employing other types of technology on the Pavilion project, including a shared virtual desktop environment that allows all stakeholders to access the most current BIM models.
“We can see the latest designs from the architects and structural engineer and can update them with any mechanical and plumbing changes,” Miller said. “You don't always see that on a traditional project — usually you hold on to your work until it’s time to share.”
In addition, Southland utilized 3D-printed, full-size versions of one of the mechanical racks in order to look for inconsistencies and clashes. “It was great to be able to show the owner and the rest of the team that this is what we’re going to do and have it sitting on our desk a year before construction began,” Sanvido said. “That is a really powerful tool."





















