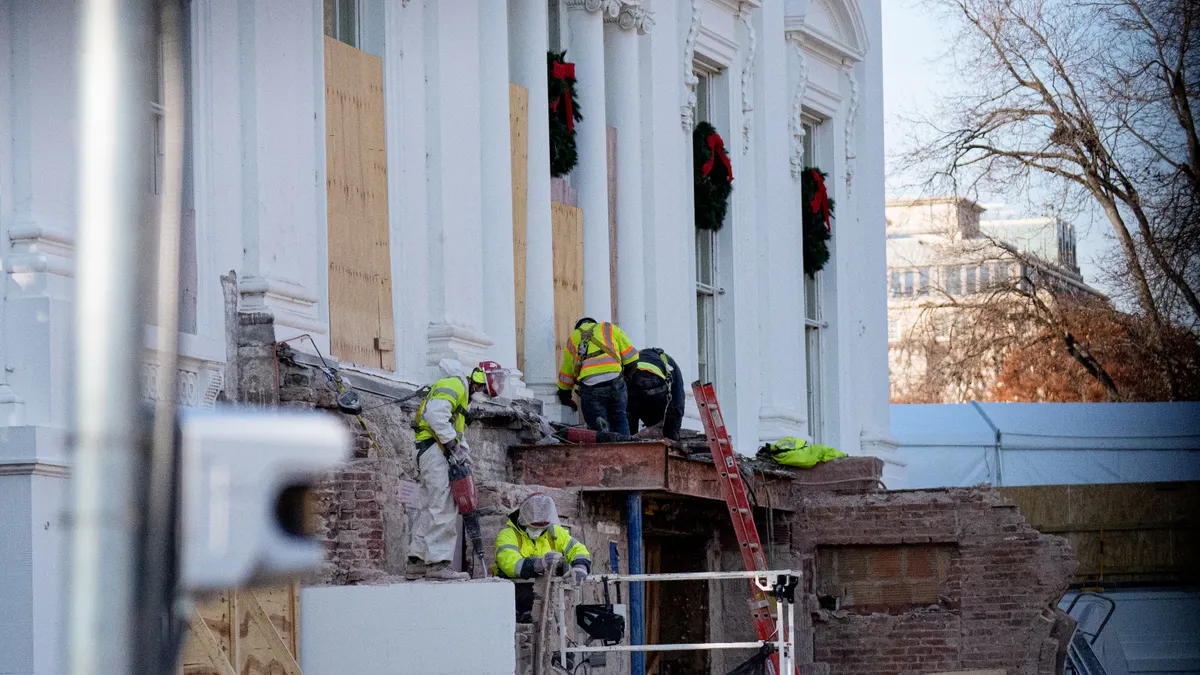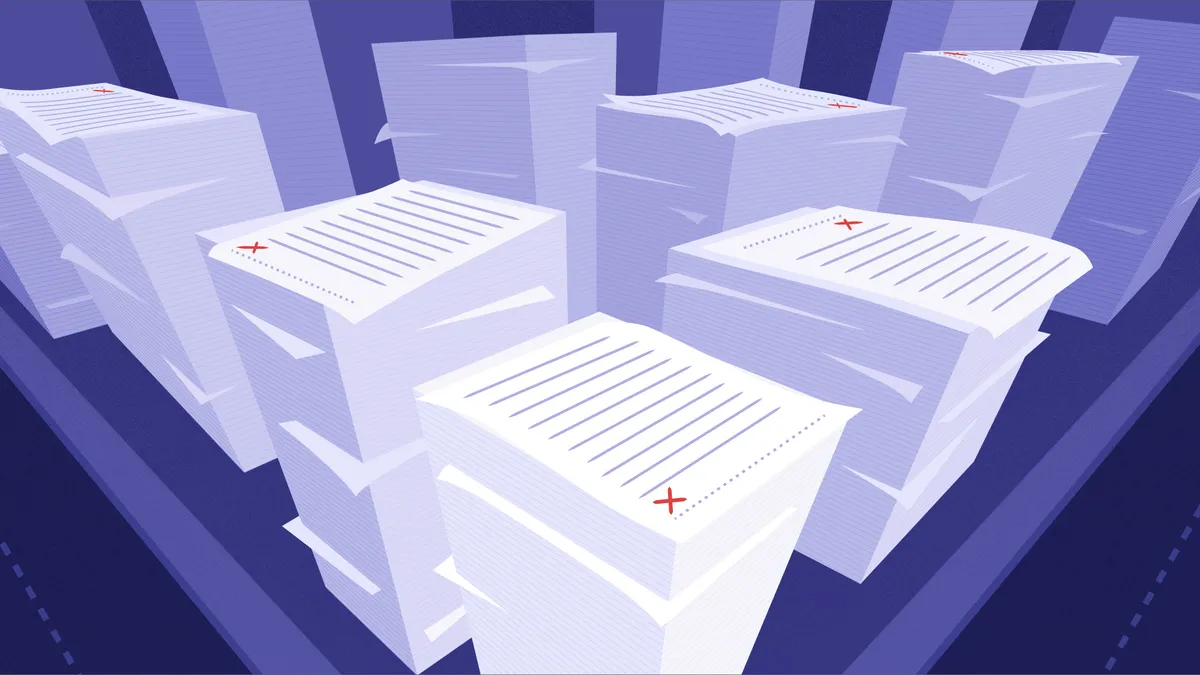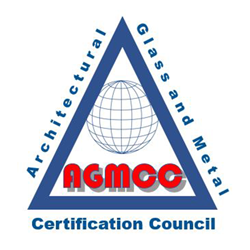Accessibility to housing — regardless of race, age, religion or disability — is a cornerstone of American life and is something many take for granted. While attention is often focused on the high-profile, anti-discriminatory provisions of the Fair Housing Act (FHA) — also known as Title VIII of the Civil Rights Act of 1968 — the measure also provides construction requirements for most multifamily buildings or complexes with more than four units for sale or rent. And depending on the size of the building and how many units are involved, the ramifications for noncompliance can be costly for developers and owners.
For example, earlier this month, Manhattan U.S. Attorney Preet Bharara struck a deal with developer Glenwood Management for violations of the FHA. Prosecutors said Glenwood designed and constructed at least three buildings that violated the FHA. The company must pay $900,000 in compensation and a civil fine of $50,000 for what prosecutors said are "scores of inaccessible features," such as thresholds and mailboxes out of reach of those in wheelchairs.
In addition, Glenwood must take on the expensive task of retrofitting those buildings to bring them into compliance with the FHA, as well as inspecting six others for possible violations — and necessity of retrofits — as well.
Reasons for compliance concerns
Attorney James Ryan, a partner at Cullen and Dykman LLP in New York, said compliance with the FHA is "almost kneejerk" these days as architects and engineers are familiar with those design considerations. "It's like using cement. It's just something that should happen," he told Construction Dive.
However, architect Stephen Schoch, of Kitchen & Associates in New Jersey, said that if the architect or engineer doesn’t come from a background of designing multifamily housing, some of the requirements could be overlooked. Schoch said designing for multifamily requires knowledge of many nuanced rules, and the FHA is one of them.
"They think any architect can do a house or an apartment building, and they think that it’s the hospitals and the office buildings and the bigger stuff that is more complicated. And that’s a fallacy," Schoch told Construction Dive.
But with a company like Glenwood, whose specialty is housing, why wouldn’t they be in line with a law like the FHA that could be so costly to remedy? And how did it pass the New York City Department of Buildings review?
While Schoch said he can’t speak to the Glenwood case specifically, he said the review process in New York is different than in most places. New York City has a self-certification process that lets licensed professionals sign off on their own designs, allowing the project to bypass a full review by the DOB before beginning construction.
"If you don’t know what you’re doing, there’s an incredible amount of risk," Schoch said.
But Schock added that even if the DOB, or most local building departments, were to perform a full review of plans and specifications, the only codes inspectors are allowed to enforce are state and local, not federal. "They're really civil rights laws more than they are building codes," he said.
Nevertheless, Ryan said the owners who are most likely to run afoul of FHA requirements are those who build smaller units and who take on the role of general contractor themselves, keeping knowledgeable design professionals, for the most part, out of the loop.
Rick Whitney, principal at FitzGerald Associates in Chicago, said his firm takes compliance very seriously and works with clients to make sure they’re aware of exactly what is required. "From the start of a project, we work closely with clients to interpret these codes for their particular building and make ourselves available to answer their questions, of which there are plenty," he told Construction Dive.
Highlights of FHA requirement checklist
So what exactly does the FHA require?
There are seven basic categories of FHA design requirements. We’ve also highlighted some specific requirements under each rule from the checklist at the Equal Rights Center, but the Department of Housing and Urban Development has a complete design manual available for download as well.
#1. Accessible building entrance on an accessible route
- All buildings containing covered dwelling units have at least one accessible entrance along an accessible route.
- The accessible entrance to all buildings provides access to all covered dwelling units.
- There is at least one continuous, unobstructed accessible route throughout the community, and that route does not require the use of stairs.
- These narrower portions of the accessible route must be separated by at least 48 inches of travel space.
- The accessible route maintains a running slope no greater than 1:20 (5%).
#2. Accessible and usable public and common use areas
- There is an accessible route leading from all covered dwelling units to at least one of each type of common use area (e.g., tennis courts, clubhouse, fitness centers, etc.).
- Elements of common use areas are accessible to people with disabilities (e.g., kitchens, bathrooms, etc.).
- Ramps along an accessible route are at least 36 inches wide between handrails, and ramp surfaces are made of firm, stable and slip-resistant material.
- In areas where parking is provided for residents or guests of residents, at least 2% of the spaces are accessible.
- The accessible spaces are located on the closest accessible route to the nearest accessible entrance.
#3. Usable doors
- Accessible doors have a clear opening of at least 32 inches between the face of the door and the stop, when the door is open 90 degrees.
- Door thresholds are no more than 1/4 inch high or ½ inch high if beveled with a slope no greater than 1:2.
- Door hardware is operable with one hand and does not require grasping, pinching, or twisting of the wrist
- Interior hinged doors take no more than 5 pounds of pressure to push or pull open.
- All secondary doors that provide passage onto exterior areas of the unit (decks, patios, balconies, etc.) have a nominal 32-inch clear width.
#4. Accessible route into and through the covered dwelling unit
- There is an accessible route starting at the main entry door that leads, uninterrupted, through each room and connects to all spaces and elements within the unit (e.g., bedrooms, bathrooms, living room, etc.)
- The route maintains at least 36 inches in width throughout the unit.
- Throughout the interior of the unit, changes in level are no more than 1/4 inch high or 1/2 inch high if beveled with a slope no greater than 1:2.
- Changes in level greater than 1/2 inch high are ramped with a slope no greater than 1:12 (8.33%).
- In instances where there is a loft, it takes up no more than 33-1/3% of the floor area of the room in which it is present.
#5. Light switches, electrical outlets, thermostats and other environmental controls in accessible locations
- In instances where there is a forward reach with no barrier:
- Controls, outlets, and switches are mounted no lower than 15 inches and no higher than 48 inches above the finished floor.
- There is 30 x 48 inches of clear floor space at the control to allow for a forward approach.
- In instances where there is a side reach over an obstruction of up to 10 inches, controls, outlets and switches are mounted no higher than 48 inches above the finished floor
- In instances where there is a side reach over an obstruction greater than 10 inches but less than 24 inches, controls, outlets and switches are mounted no higher than 46 inches above the finished floor.
#6. Reinforced walls for grab bars
- In bathrooms where the toilet is not adjacent to a wall, the floor or wall is reinforced for folding or floor-mounted grab bars.
- The back wall of the tub is reinforced so that there is no greater than six inches of non-reinforced area on either side.
- The reinforced area of the tub stops at a minimum of 38 inches above the finished floor at the top edge.
#7. Usable kitchens and bathrooms
- There is 30 x 48 inches of clear floor space centered on the sink to allow for a parallel approach.
- There is 30 x 48 inches of clear floor space centered on the cooktop/range to allow for a parallel approach.
- There is a minimum clearance of 40 inches between all opposing elements within the kitchen work area such as base cabinets, counter top edges, appliances or walls.
- In instances where kitchens have an island, the 40-inch minimum clearance is maintained around all edges within the kitchen work area.
- Electrical outlets and switches are mounted no higher than 46 inches above the finished floor.
The importance of compliance
Fines and penalties for noncompliance, as seen in the Glenwood case, can include hefty fines and penalties, with the even costlier proposition of having to retrofit an entire building, particularly if the owner has to deal with structural issues like widening hallways. And, for the most egregious cases, criminal penalties could come into play as well.
Whitney said that coordination of the various and sometimes conflicting state, federal and local requirements is always a challenge but he believes that "an aging population will continue to make implementation of these codes and standards even more important in the future, so owners and architects will need to be more cognizant and accepting of their requirements."
Schoch added, "If I'm going to do something and I've got the ability to make it more accessible, then that's what you do." He said that beyond what’s required technically by code — whether it's federal or local — what’s paramount is the spirit of the accessibility laws and "the intention to incrementally improve accessibility at every turn."





















