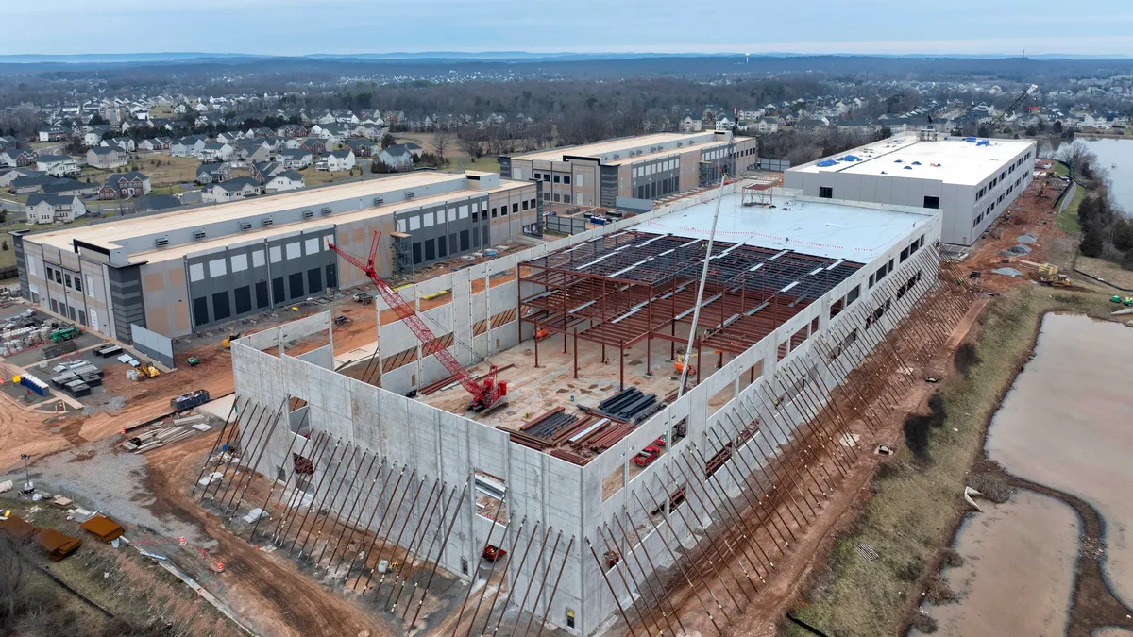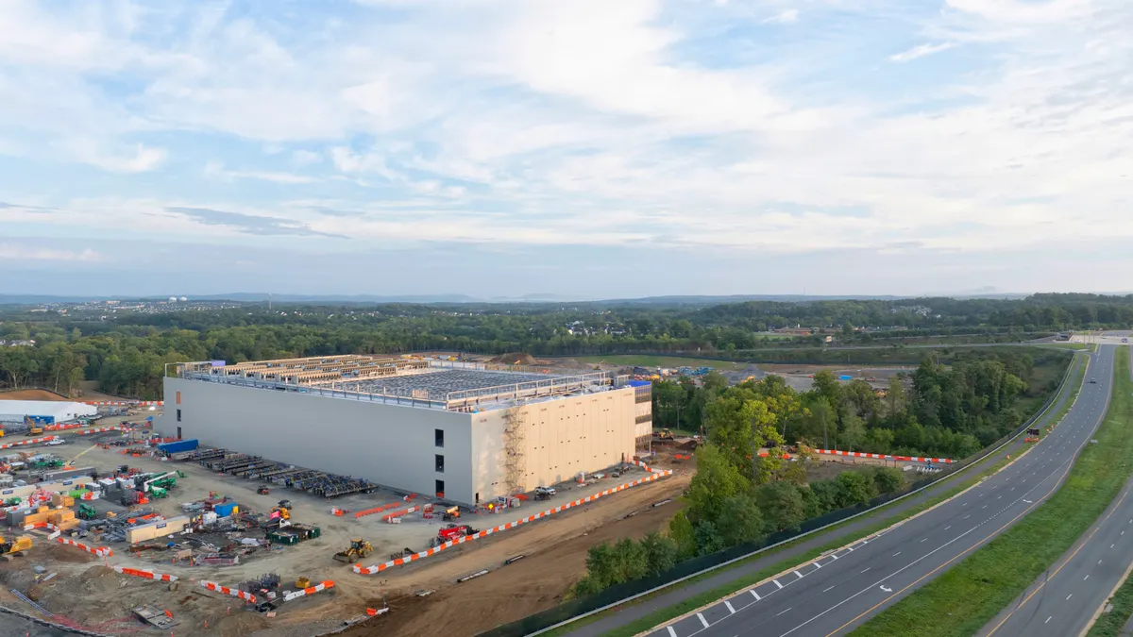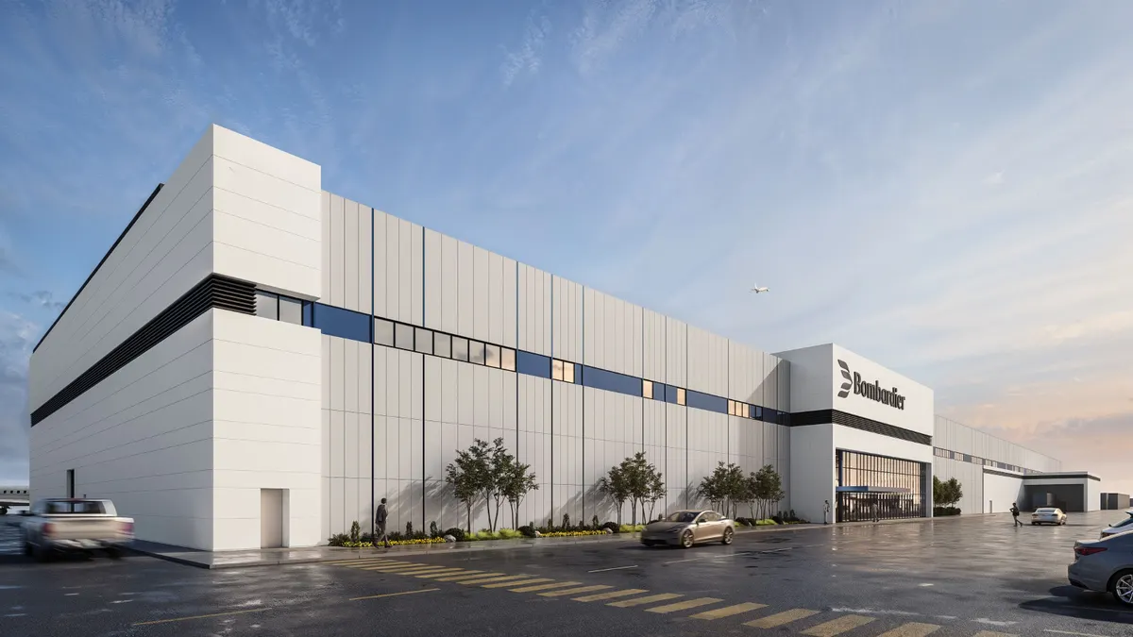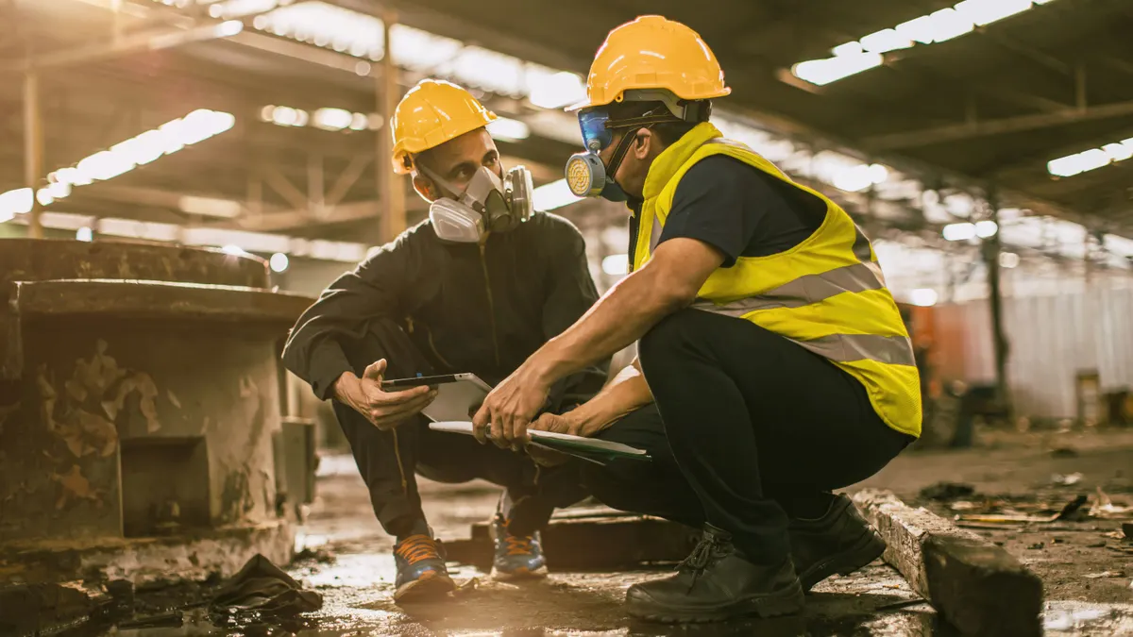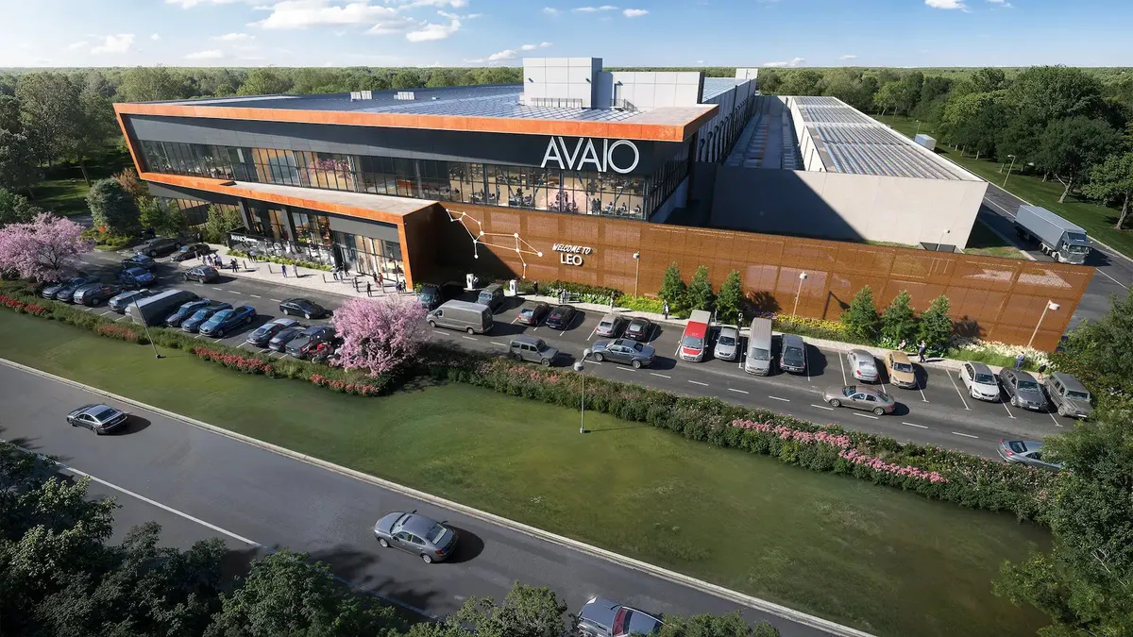Implementation of the Passive House efficiency standard — also known as Passivhaus in Europe — has been on the rise in the U.S. for decades.
It first appealed to homeowners who heard about the European building method's ability to achieve impressive cost and energy savings, but building experts are now looking beyond the residential market. Although the strict energy efficiency standard has been reserved primarily for residential applications, advocates say the commercial and large-scale markets are just as suitable for its implementation.
The rise of the Passive House standard in the U.S.
Although builders and researchers in Europe did most of the heavy lifting on Passive House development, North America is the birthplace of its principles. During the energy crisis of the 1970s when, in response to America's aid to Israel during the 1973 Yom Kippur War, OPEC nations implemented an oil embargo against the U.S., as well as against a handful of other western nations. Energy prices shot up, and there was a surge in interest in reducing oil consumption through new efficiencies. However, once the crisis passed — and energy prices dropped and the gas pumps were flowing again — U.S. interest in initiatives like Passive House dwindled.
Then, in the early 2000s, architect Katrin Klingenberg, also founder of the non-profit Passive House Institute U.S.(PHIUS), reintroduced the new Passive House concept to U.S. homeowners, builders and developers, and she said the interest has been on the upswing ever since.
There are nearly 210 PHIUS-certified projects in the organization's database, and, of those, slightly more than 50 are nonresidential or multifamily. Despite the relatively small numbers, Klingenberg said large-scale residential and commercial developments are the fastest-growing segments of Passive House projects. To some, however, it might be counterintuitive to imagine that the "control freak" of energy efficiency standards could work in a building with more users than one would find in a single-family home.
Inside the Passive House requirements
Five main principles guide the Passive House standard:
- Enough insulation to ensure the elimination of thermal bridging
- A super-airtight building envelope
- High-performance windows and doors
- Fresh air ventilation featuring heat and moisture recovery, along with a scaled down space conditioning system
- A solar gain management strategy that will maximize sunlight for heating but also minimize it during warmer weather
The Passive House standard takes into consideration building size, use and orientation toward the sun in determining the best path toward energy efficiency. The calculations are exact in determining what systems and building designs should be used to maintain a constant indoor temperature. Designers even factor in estimated human and equipment heat emissions — that's how specific the numbers have to be.
If the calculations are correct, the benefits of consistently comfortable temperatures and high-quality air can be enjoyed equally by residents of single-family homes, apartment dwellers in a residential high-rise or commercial tenants in an office building, according to PHIUS.
The importance of the tenants
But the Passive House system is also reliant on the cooperation of those utilizing the space. One might come to the conclusion that, in the case of a college dormitory for example, students would accidentally leave exterior doors ajar or windows open for a long period of time, which could then throw off the interior airflow and temperature. However, while anything is possible, experts say that Passive House makes allowances for all those factors and that its numbers-driven methodology can overcome most any use.
That would come as good news to Cornell Tech, which will have the world's tallest Passive House-certified building in the world when construction is complete on its $115 million, 270-foot dormitory on New York's Roosevelt Island. Developers Hudson Companies and Related Companies said they expect the 26-story, 536-bed facility to enjoy a 70% to 90% savings on energy costs, as well as a yearly 882-ton carbon dioxide reduction.
Jennifer deHart, chief sustainability officer at Unity College in Maine, has first-hand experience with this issue. Unity College built the first PHIUS-certified college residence hall in 2011, and deHart said the school achieved its project goals, which included "modeling environmental stewardship, reducing fossil fuels and leveraging funding for grants for innovative projects." The 10-bed dorm has since been repurposed into administrative offices but still maintains its passive energy design.
DeHart said that even the most stereotypical freewheeling college student couldn't do much damage to a structure like Cornell is planning because of the automated controls and maintenance staff that will no doubt be dedicated to maintaining the Passive House system. In addition, she suggested that concerns about resident behavior could be alleviated with an application process that would weed out those who are not willing to commit to the energy goals. Individual energy bills, she added, also create an additional layer of responsibility and accountability.
"Opening a few windows is less of a concern than how the building was constructed," deHart said. And this, said architect Michelle Apigian with ICON Architecture in Boston, is the beauty of the Passive House standard. "You meet the figures or you don't," she said. "Occupancy use has no bearing."
The measurements of Passive House, she said, figure in the intended use of the space, and one-off acts of irresponsibility with windows or doors won't significantly impact the way the building was designed to operate. Similar to deHart, Apigian said the primary concern should be producing a high-quality building that has a well-considered and effective building envelope.
Apigian's latest Passive House project is a 65-unit multifamily complex in Boston. She said the building envelope is such that even deviations in Passive House protocol will not affect greatly the tenants in general, in large part due to the sealing between units.
Where building size and use can matter are when the larger commercial projects result in increased process loads, according to Klingenberg. Those conditions can make it a challenge to meet source energy criteria, but she added that this year's annual PHIUS design winner was the Rocky Mountain Institute in Basalt, CO, which is the size of 90% of U.S. office spaces — further proof that Passive House is ready to meet the needs of the commercial sector, she said.
What's next for Passive House in the U.S.
As Passive House moves into the future, Klingenberg said she believes it will become the base building code for commercial construction. "Massachusetts has already included PHIUS+2015 standards as an alternative compliance path to the prescriptive 2015 IECC requirements," she said. "Other states will follow suit."
Apigian said she considers anything that increases the quality of construction an improvement. Many builders in the U.S., she said, have lost the art of the "European craft of building," which produces the high quality necessary for a successful Passive House structure, be it a single-family home or office skyscraper. "Continuity in the thermal barrier" makes the system "bulletproof" for a robust solution that's going to stand the test of time, Apigian said.
She added that up to 30% of greenhouse gas emissions could be eliminated by widespread implementation of Passive House standards. There is an average bump of about 5% in construction costs, but she said that number will likely go down — just as it has for solar — as there is more demand and supply for the equipment and services necessary to achieve Passive House standards. The real upside, she said, is that "savings on energy bills are forever."





