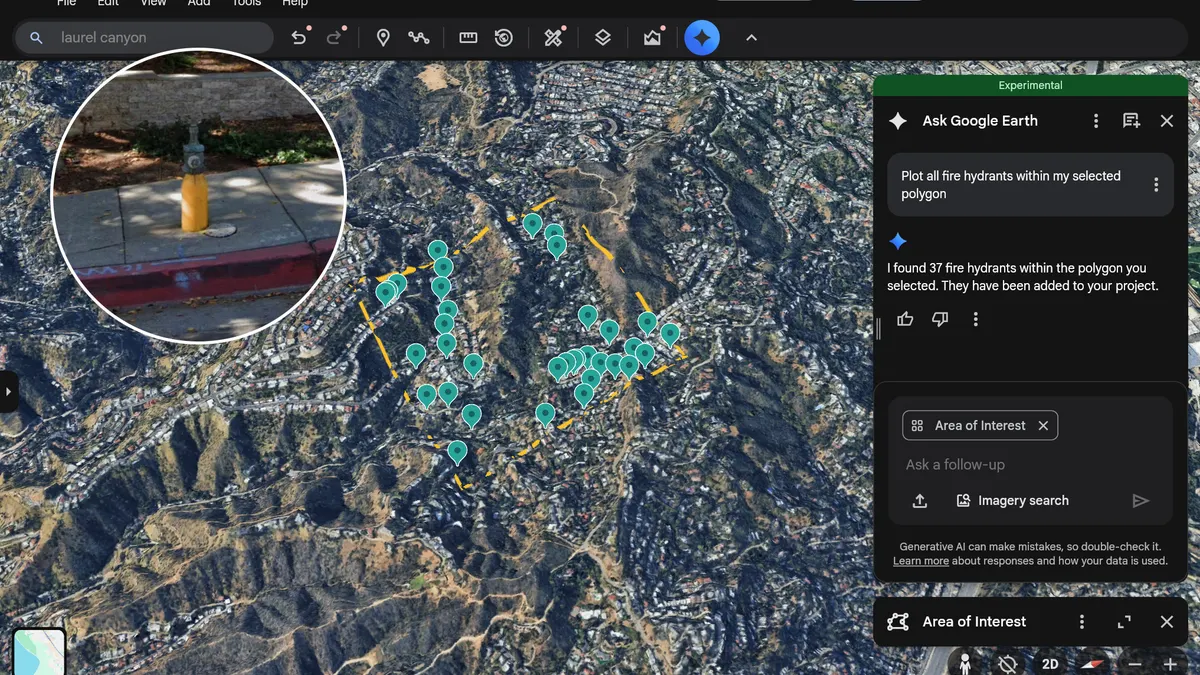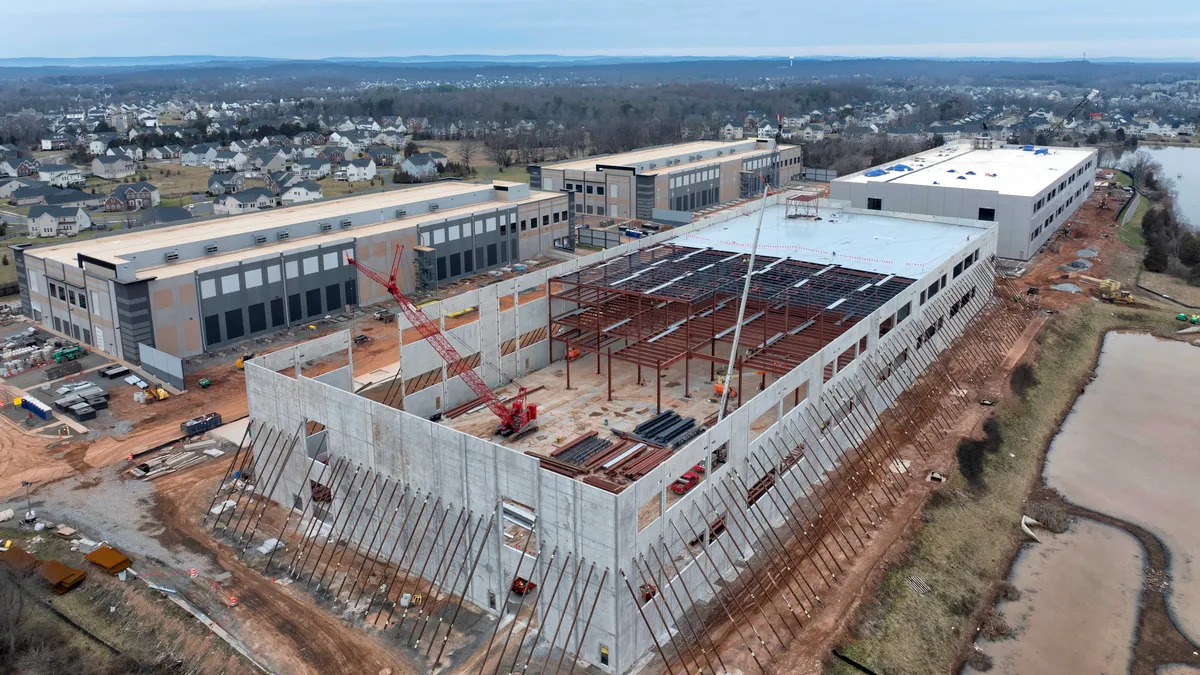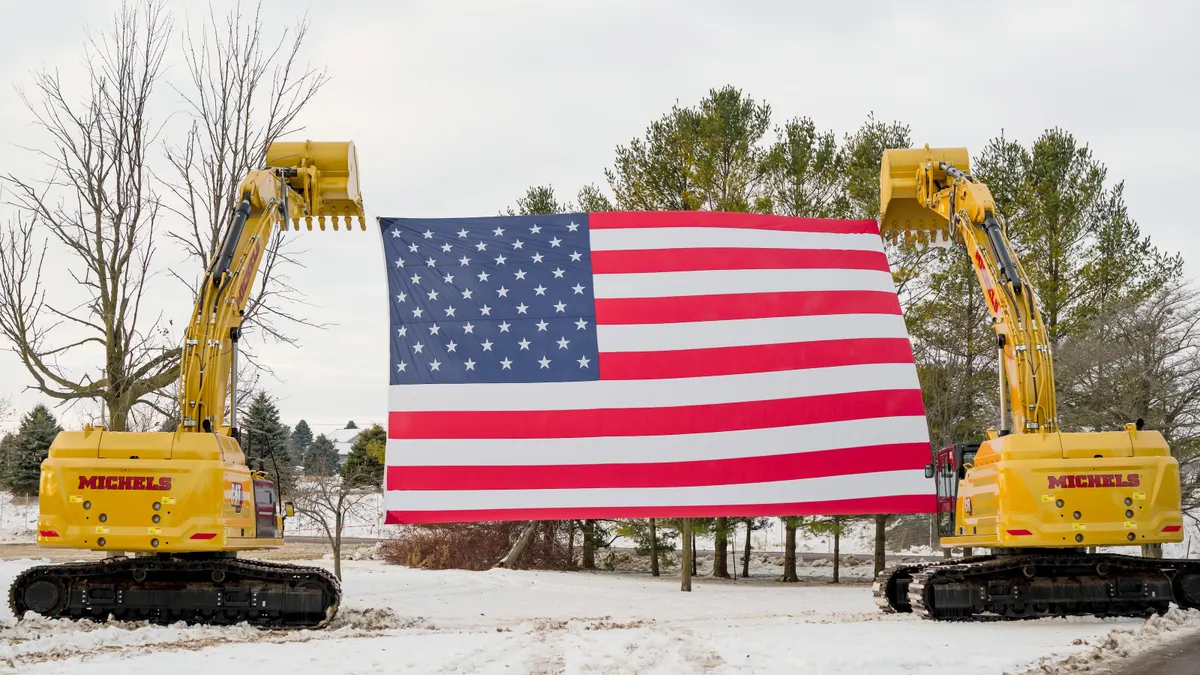For most construction crews, precision on the job site has to do with getting door and window openings to line up. For Linbeck's recent work with the Massachusetts Museum of Contemporary Art (MASS MoCA), that attention to detail was just as important — and yet the results were not quite as tangible.
That's because it wasn't just any project. The Texas-based contractor was tasked with building a series of nine drywalled rooms in which American visual artist James Turrell would project light to create his colorful, immersive and physics-defying installations.
All that, in a building whose structure dates back to the 19th century.
Turrell uses space to shape light, and vice-versa. His installations fill carefully crafted spaces with electric light and, sometimes, daylight. The results challenge viewers' perception of the world around them, sometimes revealing themselves immediately and other times only after minutes or more of immersion.
For Linbeck, tasked with constructing those spaces, precision was paramount.
"The interesting aspect of the Turrell work within that setting is that there is nothing ad-hoc or imprecise," said Tom Butler, director of sales operations and client executive at Linbeck, and who handles the firm's Turrell work. "His work is not the same vocabulary as the architecture at MASS MoCA, so we were installing these pristine installations within a vernacular of industrial construction that was 150 years old."
Achieving precision offsite
The Turrell exhibit at MASS MoCA lives on the 47,000-square-foot basement level of a 140,000-square-foot former mill building. It's a "rough and tumble" space with 15-foot-ceilings and the structural variations of pre-20th century construction today, said Larry Smallwood, deputy director and chief operating officer for the museum.
Little was level or aligned and "every time you opened a wall, there was a surprise," Butler said. The project team needed to cover the load-bearing masonry walls, large windows and heavy-timber framing with the precise planes of white-finished drywall required for Turrell's lighting to have its intended effect.
Another contractor did the structural work and Linbeck completed each of the nine exhibition rooms to the artist's specifications. That included framing, installing sprinklers and putting up drywall with beyond-Level-5 finishes.
"We basically gave them an empty space within the building where they had to do their project," Smallwood said. "They did a great job. On time, on budget and beyond my expectations." Linbeck spent six months on site, from late 2016 through mid-May. The exhibit, "James Turrell Into the Light," opened on May 28.
This wasn't Linbeck's first Turrell project. The contractor had already completed approximately 20 light-centric installations with the artist, including one of his signature skyspaces at Rice University, in Houston, and a retrospective of the artist's work at The Museum of Fine Arts, Houston. That meant the firm had experience balancing job-site realities with the artist's vision.
One way Linbeck sought to achieve that balance at MASS MoCA was by fabricating many of the components off-site and then shipping them to the museum for installation. The finished installations ranged in size from 300 square feet to 3,500 square feet and, where fabrication was concerned, were similar in form to those from Turrell's earlier work.
"The primary driver for prefab was not time savings, it was quality control," Butler said.
Sharpening the knife
If there's ever a moment for a cutlery comparison in construction, it's when describing the tolerances allowed in a Turrell piece.
A signature of a Turrell installation is the knife-edge. The form creates a fine edge — so fine you could cut your finger on it, Butler said — where two planes come together or where a single plane ends. The shape causes the eye to perceive light in that space differently, both from the periphery and from a distance. "Typical construction tolerances would be a butter knife," he said. Turrell needs the crispness of a steak knife.
Relatively few change orders were passed along during construction, Smallwood said, and those that were came from the artist as an evolution of the project. Considering the exacting spatial specifications, a minor change like the addition of a handrail in one room required a major rethinking of its construction.
One of the exhibits includes a staircase designed to code without handrails. However, the owner decided to add rails during construction out of concern for visitors' safety, Smallwood said. That required the staircase to be reconstructed to integrate the handrails in a way that would not distract from the installation or otherwise obscure the light plays at work.
"There are tiny details that often wouldn't make a punchlist [on another project] that on [a visual art installation] like this become more important details," Smallwood said. Linbeck had to ensure that their work on site maintained that distinction. "It's one iteration more complicated because we're trying to build something beyond code that is as aesthetically perfect as it can be."
A different kind of owner
Typical owners rely on the project team — along with their naked eye and a lawyer — to ensure them that the building has been designed and constructed to their specifications. That's not the case when the owner, by extension of the museum, is a visual artist.
"[Turrell] sees it before anybody else. He understands the 3-D aspect of what he's drawing on paper far better than most institutional owners do," Butler said.
While that means the vision can be communicated clearly to the project team for execution, it also presents a challenge: "He knows what it's supposed to look like," Butler said.
Most of the time, it's the details — the knife edge, the inconspicuous handrail, the obscured (yet functional) sprinkler — that make a Turrell project successful. That much Linbeck knew from its past work with the artist. Yet it was critical for the crew on this job to understand the intention of the art and the role their construction work had in achieving it, even before they started putting up the walls and finishing the drywalled surfaces.
As Butler puts it, their job was to build a canvas.
"This is the vision and desire of a visual artist as translated into construction documents by the architect and then executed on-site by Linbeck," Smallwood said. "It was much more collaborative than a straight construction process."



















