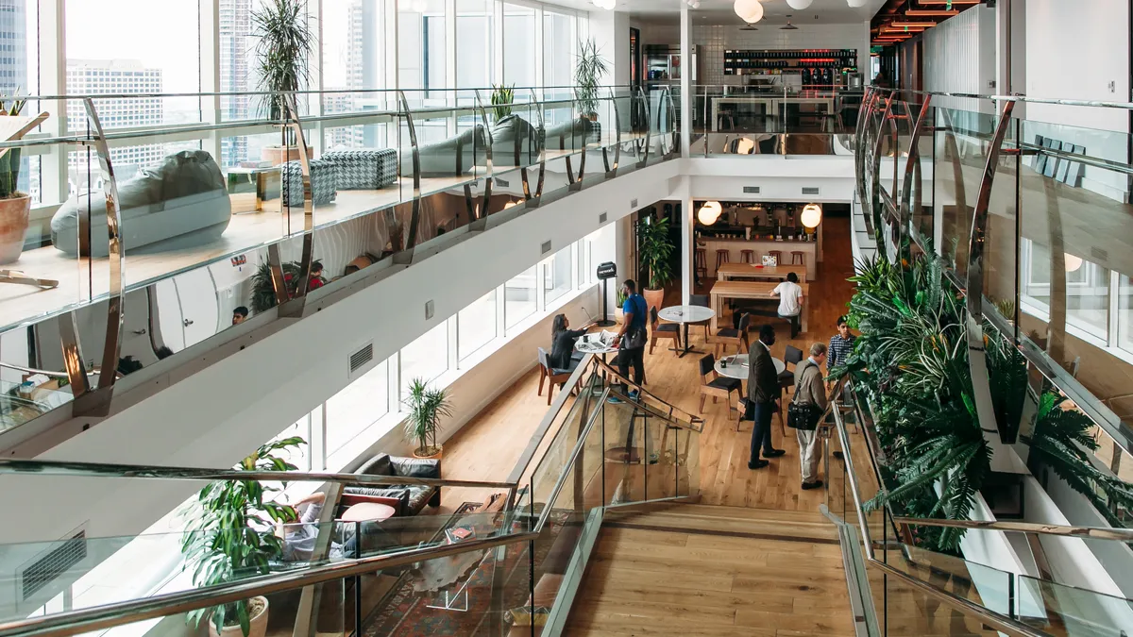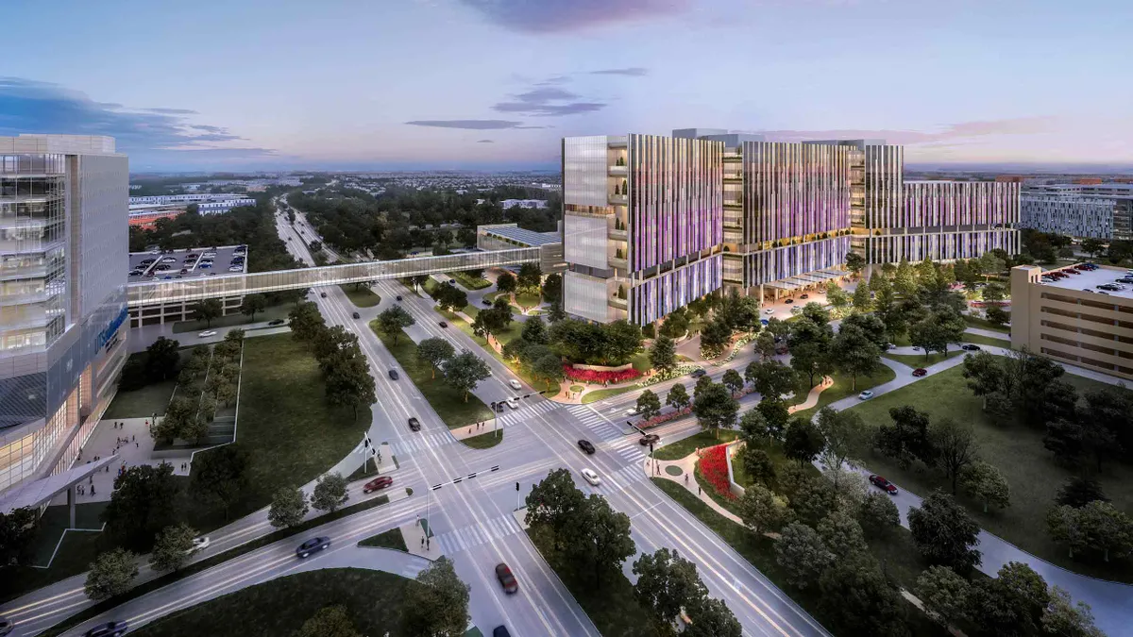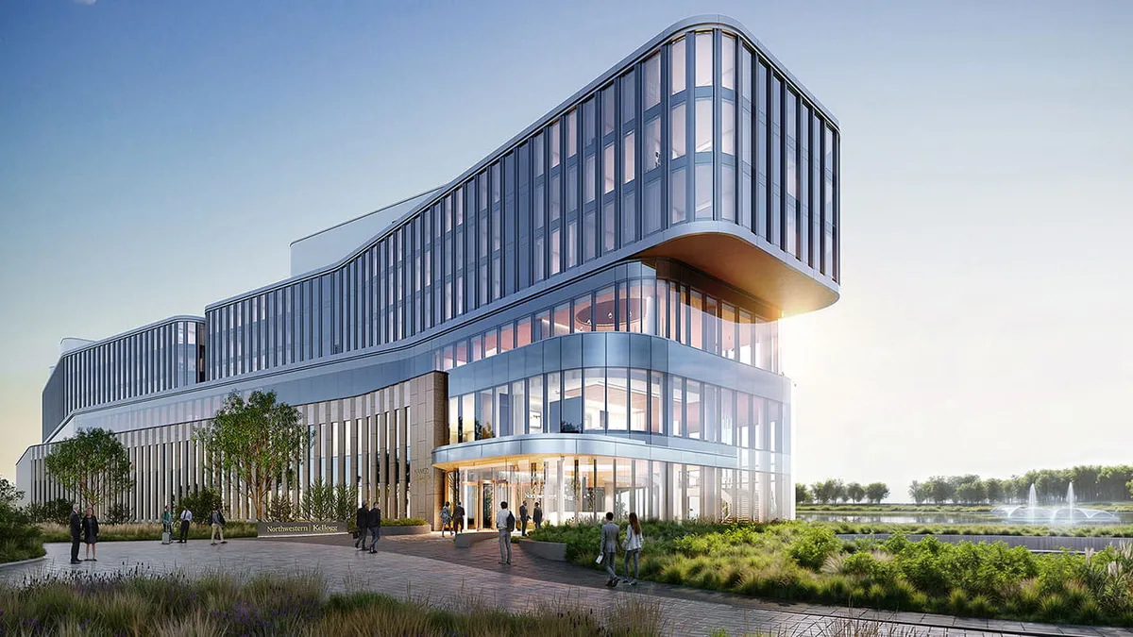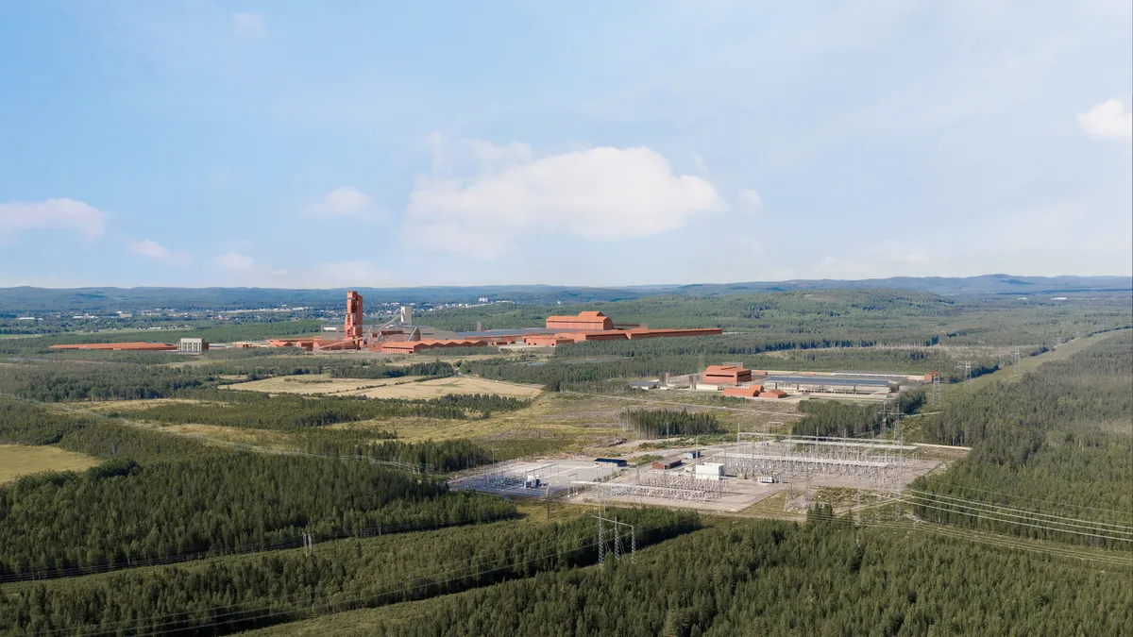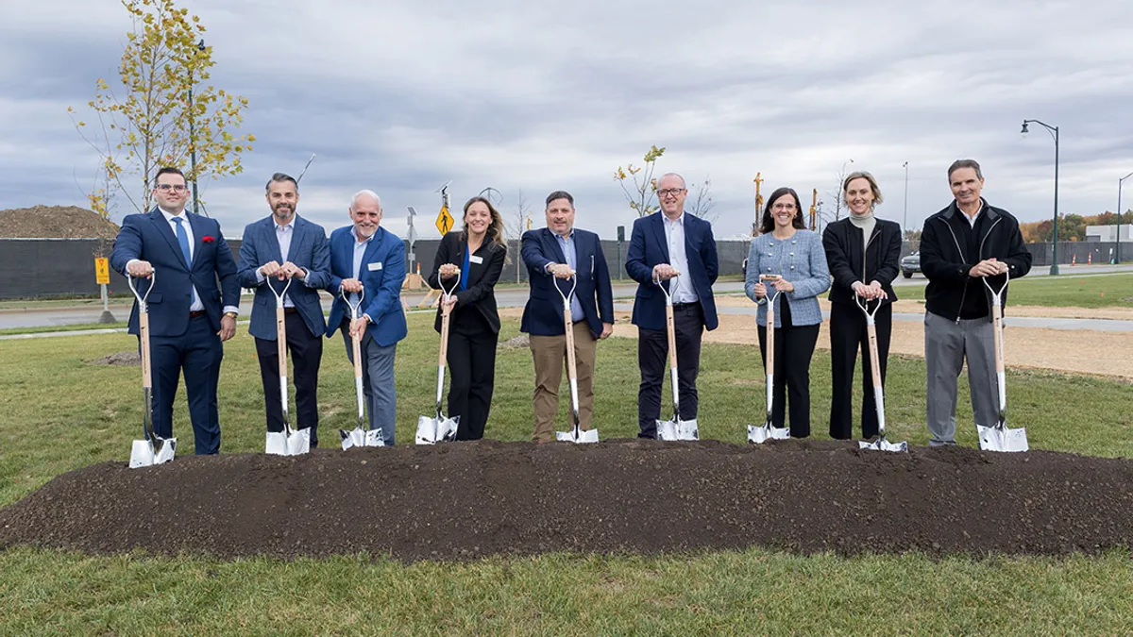WeWork may have gotten its start by giving entrepreneurs and other startups a formal — if funky — place to do business. But since the coworking space provider launched in 2010, it has expanded rapidly, both in its own footprint and in that of its clients. Just how big? WeWork, which has 140 locations in 44 cities worldwide, says 10% of its members today are Fortune 500 companies.
WeWork deals in "Space as a Service." Through that model, the company builds out floors of pre-existing buildings to serve a range of desk-based work needs, leases desks or full offices to clients, and then manages those spaces.
A tour earlier this month of a WeWork space in Cambridge, MA, revealed a cozy, yet expansive, single-floor plan that covers an entire city block. Inside, glass-walled offices of varying sizes mixed with conference rooms, open desking, areas for groups to gather and give presentations, a communal kitchen with snacks for sale and, in true startup fashion, beer on tap.
While the company's typical clients have been mostly small businesses looking for support and a collaborative environment to help them get off the ground, they’ve lately trended larger as existing clients grow up but want to stick around. Meanwhile, large, established companies are seeking out WeWork’s startup-centric environment and presence in markets where they’d like to stake a flag or grow their footprint. IBM, for example, recently completed WeWork’s first reported full-building lease as it looks for larger office space elsewhere in New York City. (Bigger clients on longer leases could also lower risk for WeWork, Fortune points out.)
IBM is one of WeWork's enterprise clients. The company has more than 1,000 such members, each taking up between 10 and 3,500 desks. It's the recent and rapid growth in this segment — 170% since March 2016 — that's changing the nature of the company's business. Twenty percent of WeWork members today are multinationals using the coworking company for its "Space as a Service" offering. Their space needs are often relatively small compared to their global footprint, as nearly 1,000 WeWork members have more than 500 employees across their business. Microsoft, for example, recently bought memberships for 300 sales employees in New York City, giving them access to 30 WeWork spaces in the city.
Construction Dive talked with Tim Dumatrait, head of construction at WeWork, about what that growth means for the company's design and construction team and how they're balancing the space needs of small and large companies.
This interview has been edited and condensed.
Which came first, new clients taking larger spaces or your existing clients asking for more room?
DUMATRAIT: The WeWork model early on was to take on small companies that needed services and space. Best-case scenario is that they grow over time. At first it was mostly small companies growing out of their space, so we put new office sizes out there to suit them. The enterprise clients came as an extension of that. As companies were growing inside our space, bigger companies were hearing about us and asking if we can come up with solutions for them. Enterprise became a natural progression of the base WeWork product.
What made you willing to take on those bigger clients?
DUMATRAIT: We looked at the situation and identified a clear opportunity. We have a growing footprint, especially in bigger markets that [those companies] want to be in, like San Francisco, New York City, Seattle and Los Angeles. As their needs change over time, they may identify a potential market in a particular place and need to scale really quickly. In a short period of time, they can partner with us and be up and running. We saw it was an opportunity to deliver that Space as a Service model.
Do you expect these to be long-term clients, or for them to use WeWork to fulfill a shorter-term need?
DUMATRAIT: We expect to deliver long-term partnerships. We are going to prove out, and [companies] are already starting to realize it. For the larger enterprise clients that have already moved into the space with us, their employees thrive in those environments and want exposure to a variety of spaces.
What has the construction team needed to do differently to support bigger clients in larger footprints?
DUMATRAIT: When their timeframes are comfortable, it doesn't upset our process all that much because we have plenty of time to plan around their needs. But sometimes we get into scenarios where the construction schedule is going to be really short — enterprise clients are looking at space we've already started building out and they'll decide it’s right for them, but they don’t want to move their opening date back. We need a workflow that enables us to meet those demands in those tight schedules.
How that changed the approach to construction is on the technology side. Laser scanning and model validation with the scans, for example, become super important for us to make those last-minute changes and not create more logistical chaos on job sites.
What are you using that technology to do?
DUMATRAIT: For laser scanning, we get a hyper-realistic view of what is out on the job site. If it's a demolished space and we have drawings from the owner, then the scan lets us validate our assumptions and make everything the right shape and the right size and in the right location, so we don't upset our direct-to-fabrication workflows. If we're modeling something that needs to go to the shop floor, we have to be accurate to within less than a millimeter.
There are new technologies that let you validate your actual construction with the assumptions in the models. As our contractors are working and laying things in place, being able to do an analysis that tells us, 'Hey this wall is being framed just a few inches in the wrong direction of where it should be,' [and] lets us catch that kind of stuff in real-time instead of waiting until we're weeks through the construction schedule to realize that we've made a really big mistake that’s going to cost us time and money.
A lot of WeWork spaces are in existing buildings. What role does this technology play when the variables are inconsistent, such as a floor that drops 6 inches throughout a space?
DUMATRAIT: We're interested in occupying existing space in cities. Sometimes these buildings are settling quite dramatically. I've seen as much as a foot and a half to 2 feet of settlement from one side of a building to another. In a product like ours, where we're mostly using sliding glass doors and glass partitions between offices, that becomes a critical detail.
Scanning gives us the ability to fix the problem not only in plan but also in the vertical direction. It lets us evaluate our risk, looking at the exposure and saying this floor is really, really, really sloped. We can then identify where the doors are going to stick, where they are going to potentially slide open. If you’re sitting in an office chair, we don’t want our members to be rolling off in one direction. We can take care of that early on.
When it comes to understanding how space is used, what data points are you tracking, and how do they inform design?
DUMATRAIT: On the design and construction side, most of our data collection deals with tracking. If we have something designed to a certain standard, is it also built out to that standard? We're using our BIM content to deploy standards, and we're able to track what design standard buildings and spaces are built to. If we get a complaint from a member about something very specific, we can go back to our models and see what design release it was and evaluate what about the design standard has changed since then — is it already fixed or do we need to reevaluate the design standard [based on] the feedback?
The other level is through automated data. We track space usage, so if we have people booking conference rooms at a high frequency and we know that a particular conference room or a certain number of conference rooms in a building are booked all the time, we look at going back and upgrading projects to make them more suited to the volume we're seeing.
What does the design standard cover, exactly?
DUMATRAIT: It’s our global playbook [with room for a] local approach. We're not going to standardize one wallpaper worldwide, for example, because that would be disingenuous with our design ethos. We want our design teams to be able to control the fine look and feel of every single property. But at the global level, things like dimensions — how wide is the hallway, how tall is the conference room, how far is the table from the wall outlet — lets you have [some] predictability. If I'm a member and I go to a conference room in New York and I'm used to plugging in my laptop at a location next to the TV, it should more or less function the same way no matter which WeWork in the world I drop in on.
What role did the acquisition of BIM firm Case, in August 2015, play in establishing the design standard and using technology to predict, interpret and generally improve office design?
DUMATRAIT: It gets down to the message. The old Case mantra was: "buildings = data." We have built our standards around that approach. BIM is central to our delivery. Part of the competitive advantage we bring and allow our enterprise clients to leverage is built around that delivery model. It's how we drive schedule. It helps us drive quality. It helps us integrate all the other business systems that we need to run a smooth operation.
As WeWork takes on bigger clients in bigger spaces, how do you balance the space needs of smaller clients?
DUMATRAIT: When we're going through a layout review process with an enterprise client, we are vetting the whole thing with them. If they're taking the whole building, then it's easy, but if they're taking part of a floor that's got some smaller WeWork members in it, we're striving to make sure the experience is better for both groups. If I’m a small company — a one-, two-, three-person startup — working on the same floor or in the same building as a large enterprise member, that's an exciting thing, and hopefully they can add something to the culture there and get conversation going with potential collaborations or partners. If I'm a large company, getting exposure to these smaller startups that have great new ideas, sort of like an incubator, they both add something to the culture, which I think is positive.



