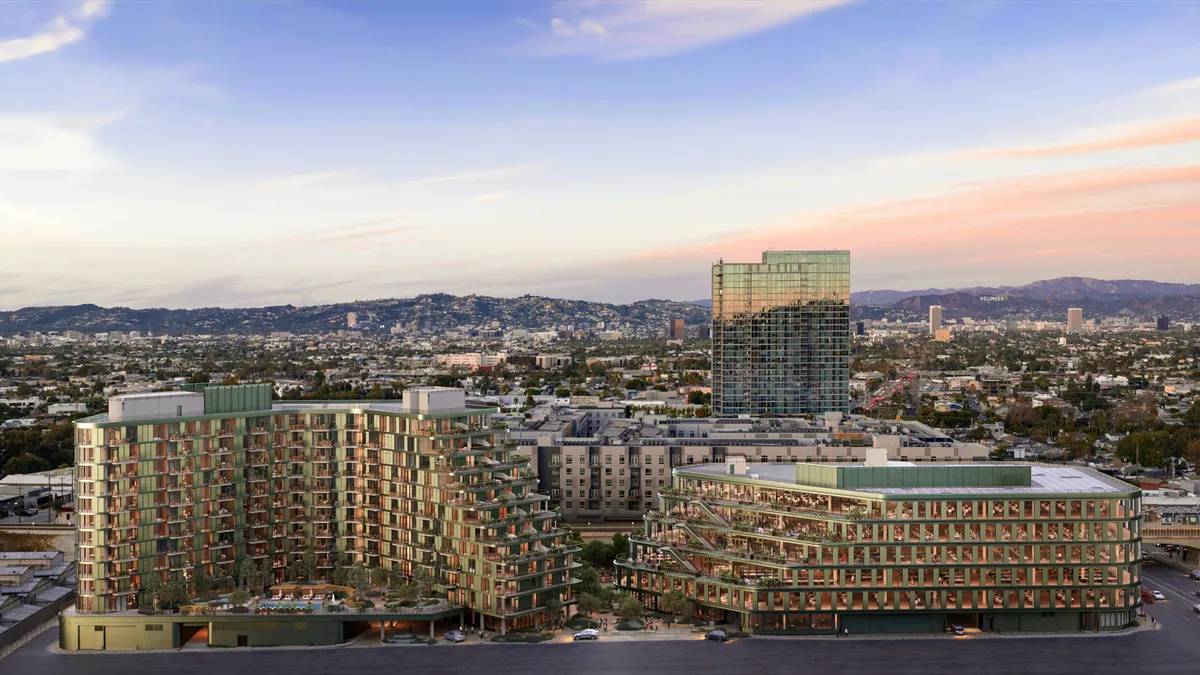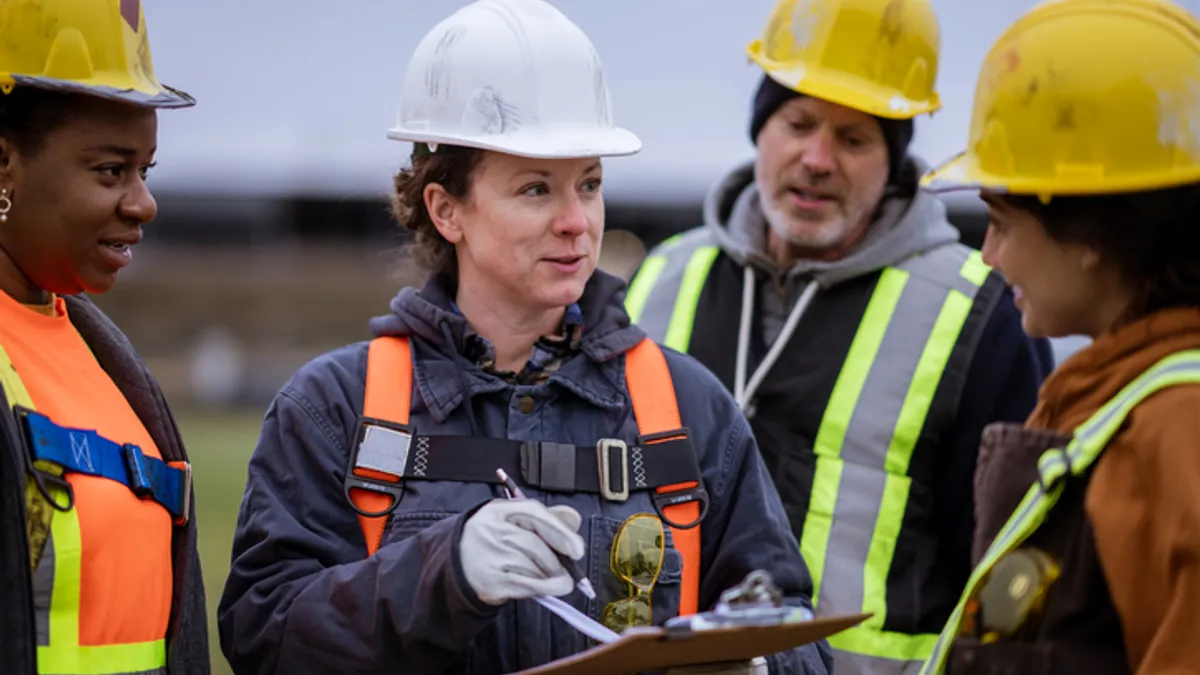Depending when you ask them, homebuilders run hot or cold on the strength of the housing market. But one thing they’re pretty sure about: The demand for housing by older consumers is growing and will only increase as America gets grayer.
In the third quarter of this year, builders once again told the National Association of Home Builders that their confidence in the 55-plus housing market is high, marking the 12th consecutive quarter that their optimism has spiked from year to year.
Part of their confidence comes from the hearty sales of homes designed for senior citizens: Between July and September, builders sold more of the specialty homes than they did during the third quarter a year ago. Plus, they expect to sell more over the next six months, a sentiment derived from an increase in foot traffic in 55-plus models that was greater last summer than during the same period in 21013.
Big business
Gone are the days when the family made room for grandma by fixing up the attic or garage. Today’s “granny flat” is luxurious, spacious and thoughtfully incorporated into the home.
The hot sellers among homes designed for the 55-plus homeowner fall largely into three categories. Many empty nesters like to downsize once the kids move out, so small, easy-to-maintain homes loaded with luxuries like granite countertops and stainless steel appliances and postage stamp-sized yards sell well. Second is the home-within-a-home; that is, a single-family house with a spacious “in-law” apartment built right in so grandparents, parents and growing children can live under the same roof without getting in each other’s way. Third is the affordable senior housing development, often government-subsidized, for lower-income retirees.
"Consumers in this market are looking for a home that caters towards their specific needs, and 55+ builders and developers are able to create homes and communities that address these needs, Steve Bomberger, chairman of NAHB’s 55+ Housing Council and president of Benchmark Builders in Wilmington, DE, said via an NAHB press release.
Among the most creative are big builders Lennar and Pulte, which are creating ready-made quarters for two separate families within a single home. And luxury builder Toll Brothers reports it has been building more communities of large, single-family homes that are big enough for three generations, and of smaller dwellings designed for one or two empty nesters who don’t want to take care of big family homes anymore.
Architects also are reporting an increase in requests for designs that can accommodate multiple generations—either with a built-in apartment or a separate, small dwelling on the same property. Beaufort, SC, architect Michael Frederick told the Wall Street Journal: “We hardly ever do a house anymore that doesn’t have multiple buildings.”
Bottom line
Smart builders don’t go into a new market without evidence that they will succeed there. In the case of housing that caters to an older homeowner, several studies indicate that a move in that direction could pay off.
For starters, the number of Americans older than 65 is expected to more than double to 92 million by 2060, according to AARP. And a Zillow analysis of real-estate listings shows that homes with in-law units—builders call them accessory-dwelling units—typically sell for 60% more than other homes, at least in major cities.
About one in six Americans lives in a multigenerational home, according to the public policy group Generations United. That’s 51 million people, and the number has grown 10% since 2007. And NAHB estimates that 68% of remodelers have retrofitted existing homes to make them more livable for older residents who need wider doorways, roll-in showers, more lighting and other features to make their homes safer and easier to live in as they age.
“It’s a sign of the times,” Oakland-based architect Jon Larson told SFGate, a San Francisco news site. People are “fixing up what they have, and we’re trying to work within the existing structure whenever we can.”
Making it work
Architects, builders and remodelers are designing spaces that consider the lifestyles and privacy of each age group in the home. Remodeling magazine offers these tips to homebuilders and home-improvement professionals as they dip their toes into this fast-growing market:
- Allow each generation to live out of earshot of the others. Aging grandparents might adore their grandchildren, but that doesn’t mean they enjoy constant access to their noise.
- The spare bedroom doesn’t constitute a “living space.” Give the aging residents plenty of space: a big bedroom, a roomy, private bathroom, and a sitting room or TV room where they can spend time alone if they choose to. Add French doors that lead to a small, private patio that can be accessed only through the in-law suite, and that’s a place a live-in grandparent can call home.
- Incorporate universal design features into the older residents’ bathroom. A curbless shower, taller-than-usual toilet, grab bars, extra lighting and non-slip floors will keep aging tenants safe.
- A small food-prep area will allow a single or couple to make snacks, coffee and even small meals when they’re not in the mood to sit at the family dining table. Check zoning laws to learn if a second kitchen is allowed in a single-family home in your jurisdiction.









